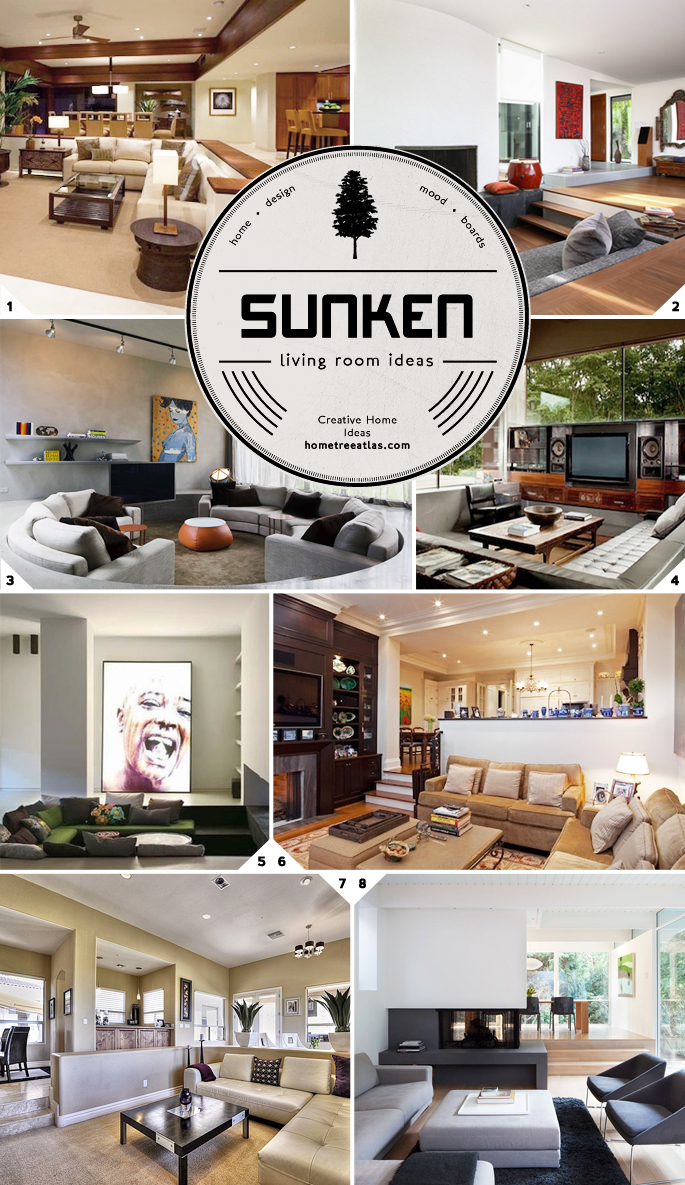
There are two different design styles when it comes to sunken living room ideas. You’ve got designs where the whole living room is sunken like in picture (1). Then you have designs where only a portion of the living room is a step down.
If you have a large living room space, then having a section dropped down can create a cozy and intimate space, ideal for watching TV or socialsing – just like in pictures (2) (3) (4) and (5).
Most homes will have the whole living room a step down. This is to break up a large open area. You create a cozy room but in a larger space. At the same time you create a smooth transition from one space to the next – which doesn’t happen when you put up walls. When you start putting up walls, each space feels a lot smaller. Check out picture (6) where you have the living room sunken down and above you have the kitchen and dining room. It is all in one open space, yet divided up nicely. The same goes for the living rooms in pictures (7) and (8).
Things to Watch Out For
The step down living room is a design style taken from the 50-70s. So you’ll want to be careful to not build a dated living room look. In the pictures there are some living rooms that look a little bit more retro than others. While some sunken designs look completely modern.
Another thing to watch out for is safety of young ones. Depending on the floor plans, the sunken living room can have a few areas that could cause a fall. So railings might be in order. 1/2/3/5/6/7/8
Related Posts:
- Relaxing and Cozy Living Room Ideas
- Dream Features: Luxury Living Room Design Ideas
- Relaxing Living Room Lighting Ideas
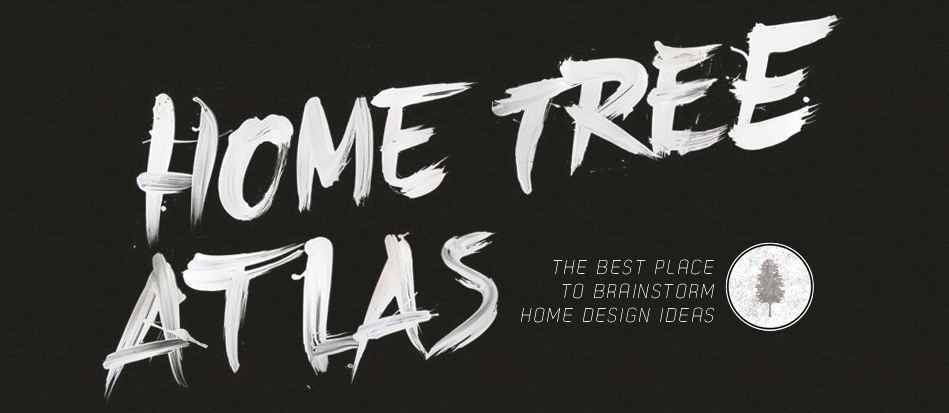


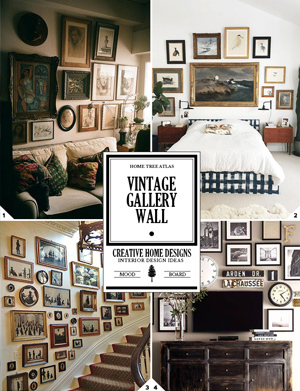
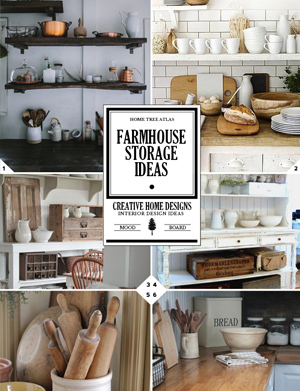
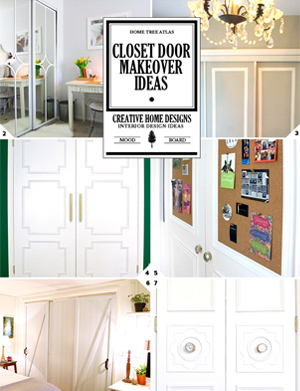
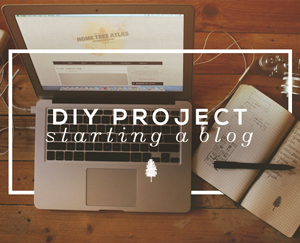
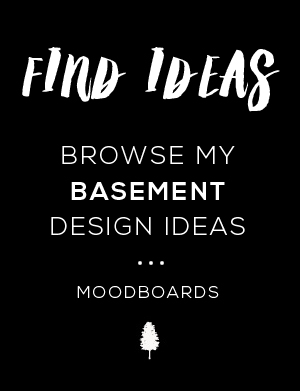
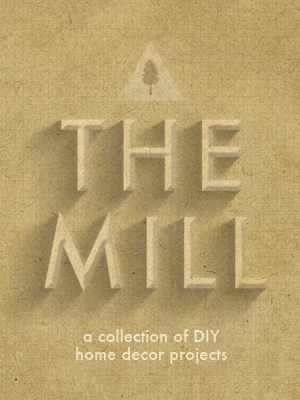
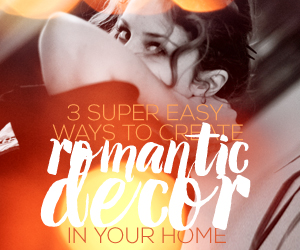


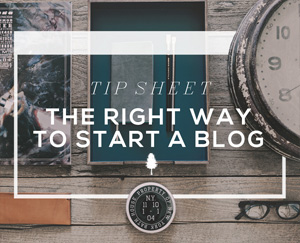








Comments are closed.