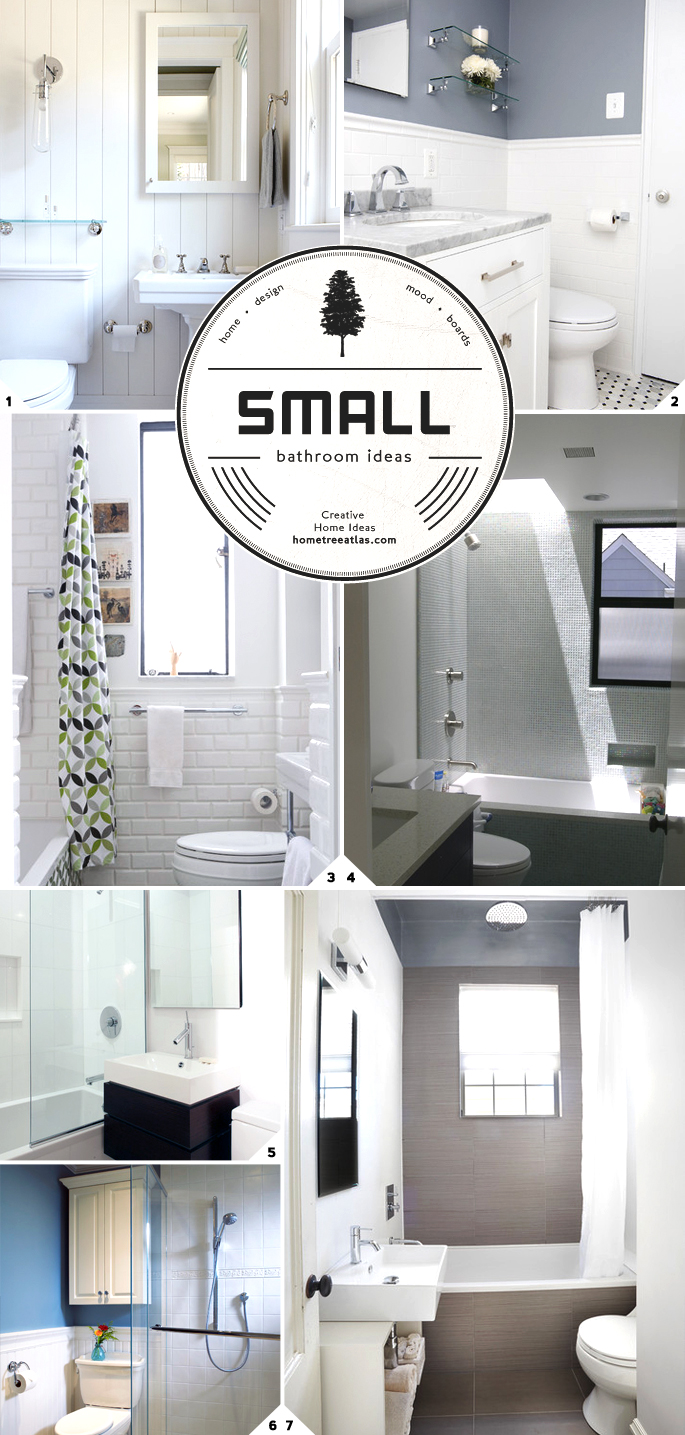
Below are the main design elements and small bathroom ideas that will help you make the most of your space. From the color palette you use and lighting, to the tiles and smart storage designs – a lot can play a role in how your bathroom feels.
Small Bathroom Color Ideas
The color palette you use in your bathroom will have a big impact on how the space feels. If you want to create a bright, spacious feeling, and airy bathroom then the best color options would be light shades – mint, yellow, white, cream, tan, light grey, like the bathrooms in pictures (1) and (2). This means using a light paint color on the walls, and decorating the space in light colored pieces – light colored countertops, shower curtains, flooring, and decor pieces.
Black can also make a space feel larger. Use it on one wall (the one against the sink and mirror), and have all the other walls in white. The black will make the wall feel like it is sunken, further away.
Light color shades do make a bathroom feel more spacious. But there is always the option of embracing a small space, and creating a cozy feel instead. If this is the way you want to go, then opt for darker paint colors. Use candles and dim lights at night. Make use of the Shabby Chic style (Shabby Chic Bathroom Decor and Design Ideas).
For more pictures and bathroom color ideas have a look at my post here:
- Bathroom Color Ideas: Palette and Paint Schemes
- The Classic Look: Black and White Bathroom Decor Ideas
Lighting for Small Bathrooms Designs
Lighting can also play a big role in how a bathroom feels. If you want the space to feel bright and open, light up the bathroom as much as possible (Bathroom Lighting Ideas: A Well Designed Space). Use recessed ceiling lights as they hide away all the fixtures in the ceiling, creating a modern look. Light up all areas of the bathroom, every corner, including inside the shower area (Bathroom Shower Lighting Ideas).
Try and bring in as much natural light during the day. By adding frosted windows, a skylight or solar tubes – just like the bathrooms in images (3) and (4).
Tile Ideas and Design Tips
If you are planning on using tile in your bathroom, there are a few things you can do to make a small bathroom feel larger.
You want to avoid ‘framing’ the tiles, because this will draw more attention to the individual tiles making the space feel smaller. So find a grout color that blends well with the color of the tiles you are using. Also light colored tiles and glossy ones (since they reflect light) are best for small bathrooms.
People debate on whether the size of the tile helps make a bathroom feel larger. But one thing is for sure. Larger tiles look more modern, and use less grout creating a more elegant design. But they are more expensive and harder to install.
The Power of the Mirror and Glass
A large mirror, or a group of smaller ones, creates added depth. And because mirrors reflect light around the bathroom, it makes the space feel larger.
Go with transparent furniture pieces, like vanity tops, shower dividers (5). Because it is see through, it takes up less ‘visual space’.
Smart Storage Solutions
If you have a small bathroom, you’ll want to have smart and efficient storage solutions to make the most of the limited space. Here are some smart bathroom storage ideas:
Use The Walls: Make the most of the wall space you have for storage and organization. Fit wall cabinets (6), floating shelves, hooks and railings. Install a recessed walls in the shower. These will all save you countertop space.
The Door: The back of the door is another place where storage space can be added. Fit hooks and railings to the back of the bathroom door.
A Double Curtain: You can buy double shower curtain rods. You hang up the shower curtain on the rod closest to the shower. The second rod is where you hang up your towel. When you are showering, the curtain stops the towel from getting wet. And when you are done showering, you open up the curtain and your towel is right in front of you – saving you from reaching or getting out of the shower to get the towel.
Under the Sink: A few bathrooms really lose a lot of storage potential because of the sink design. You want vanities that have storage underneath just like the bathroom in picture (7). Either have open shelves, draws, or have it curtained off.
Built In: If you are doing a remodel or a renovation of your bathroom, see if you can get built in units fitted. Not only are these custom designed to make the most efficient use of the bathroom layout, but the built in cabinets will be designed to blend in with the design of the bathroom. Because everything blends well together – this creates less visual chaos, meaning the bathroom will feel more spacious. 1/2/3/4/5/6/7
For more bathroom storage ideas, have a look at my posts here:
- Design Guide: Bathroom Shelving Ideas Mood Board
- Smart and Decorative Bathroom Storage Ideas
- Keeping It Classy: Toilet Paper Holder Ideas, From DIY Ideas to Modern Designs
- Search all of my bathroom posts for more ideas
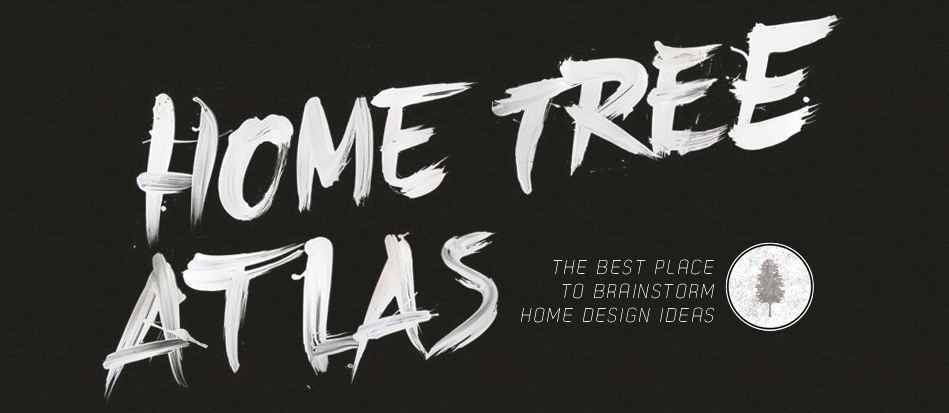


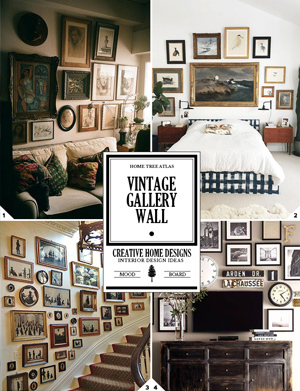
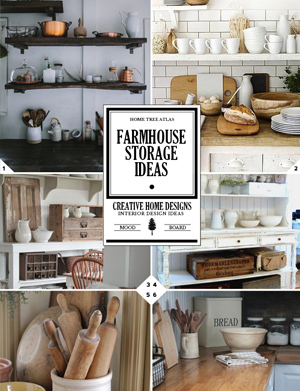
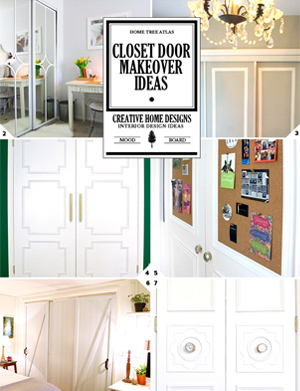
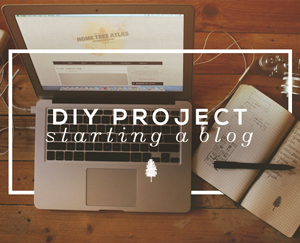
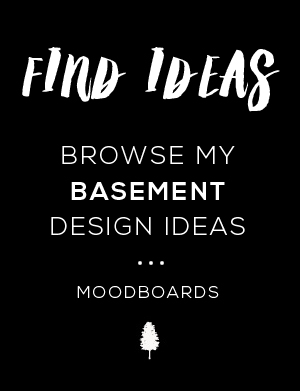
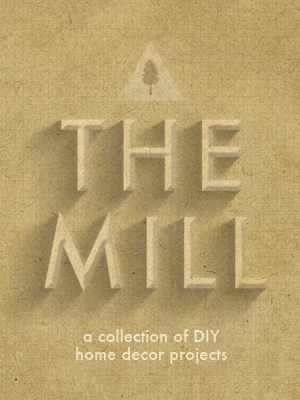
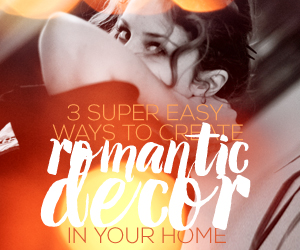
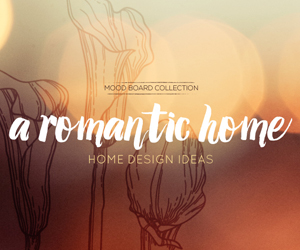
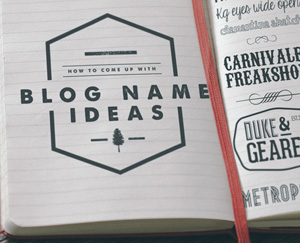
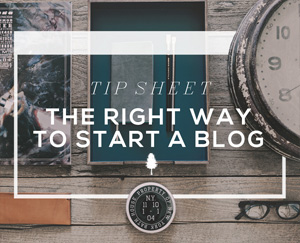








Comments are closed.