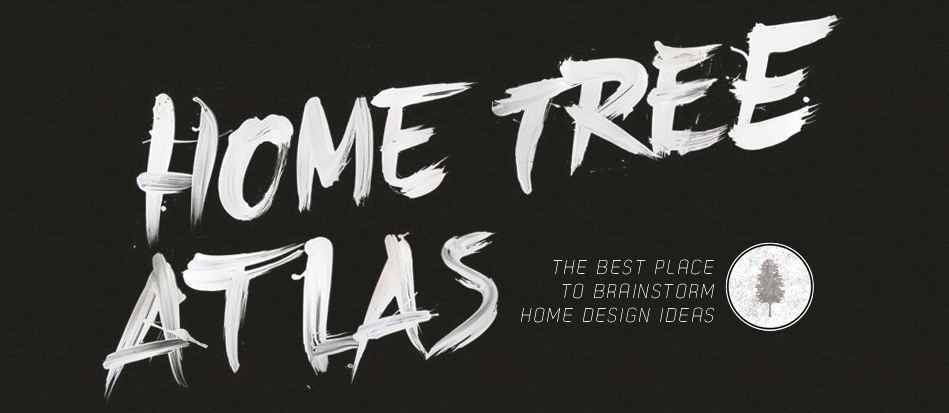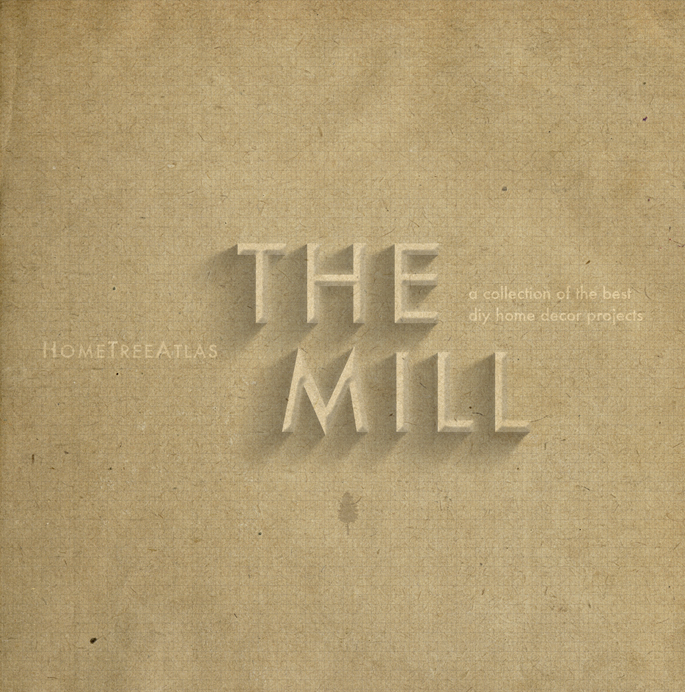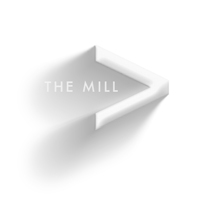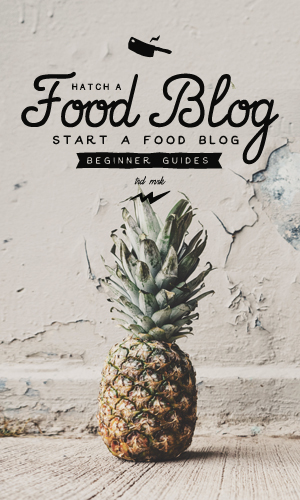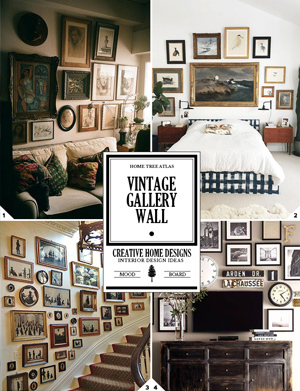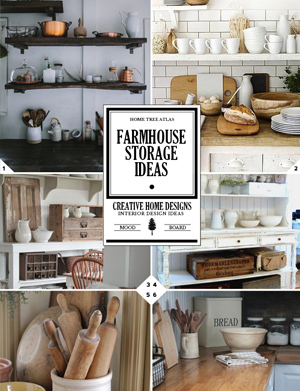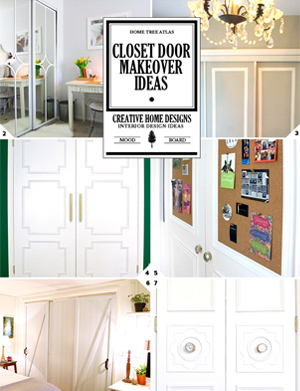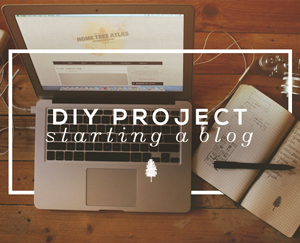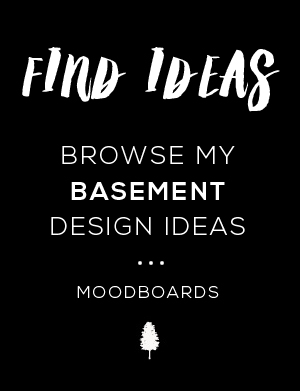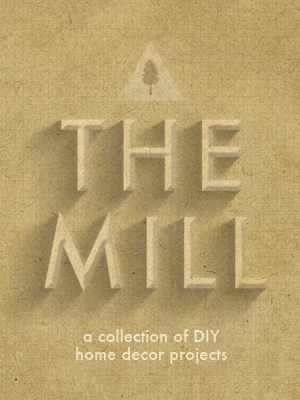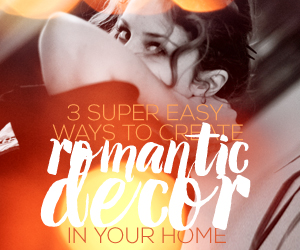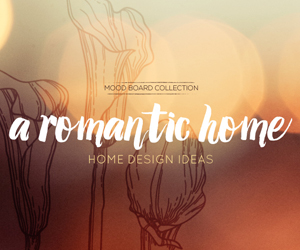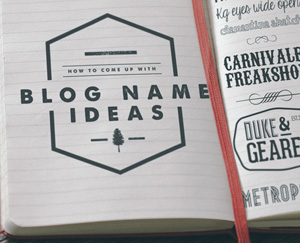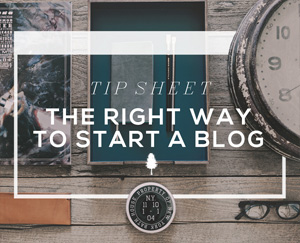I’ve just finished putting together a feature section on the site called The Mill. It is a collection of the best DIY home decor projects around. Find out what designer home decor pieces you can make out of copper test tubes, perspex sheets, or colored concrete.
The Evolution of a Homemade Cat Tower
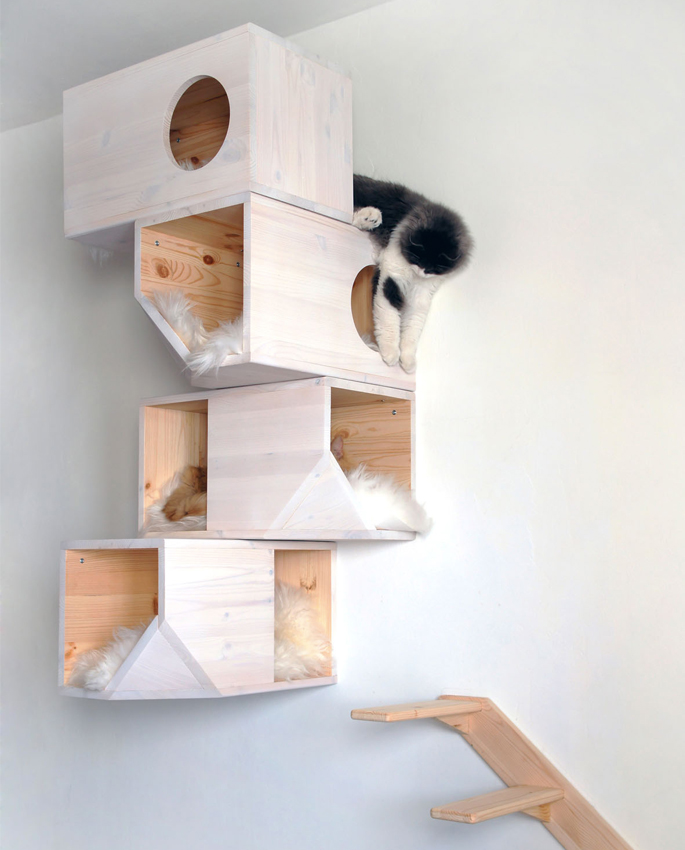
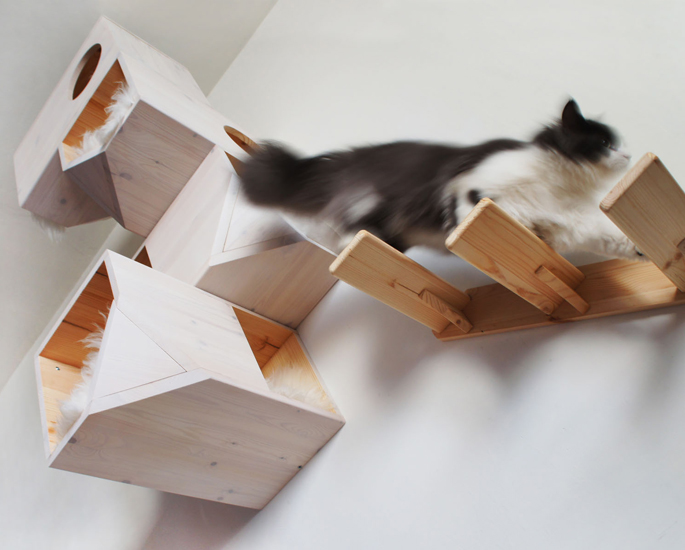
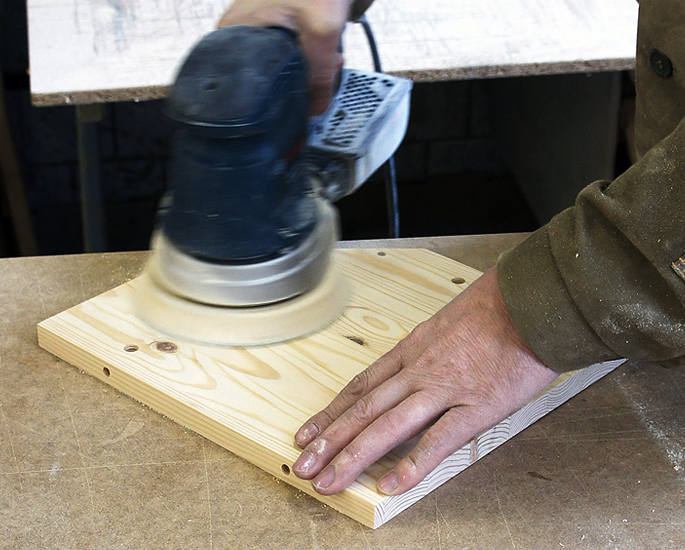
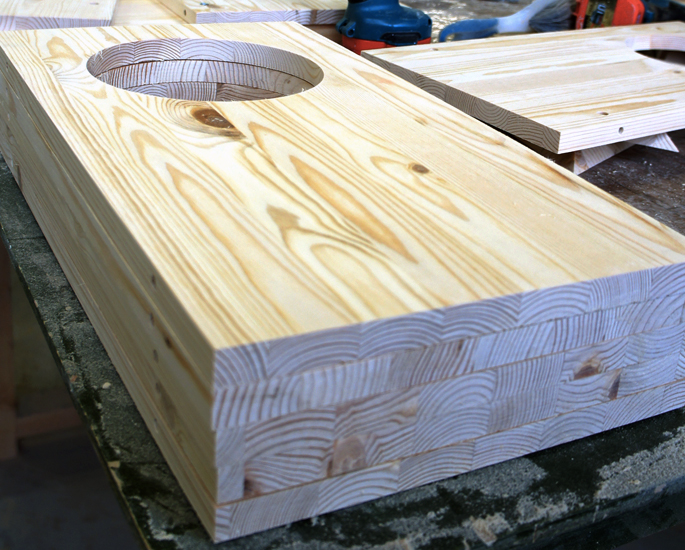
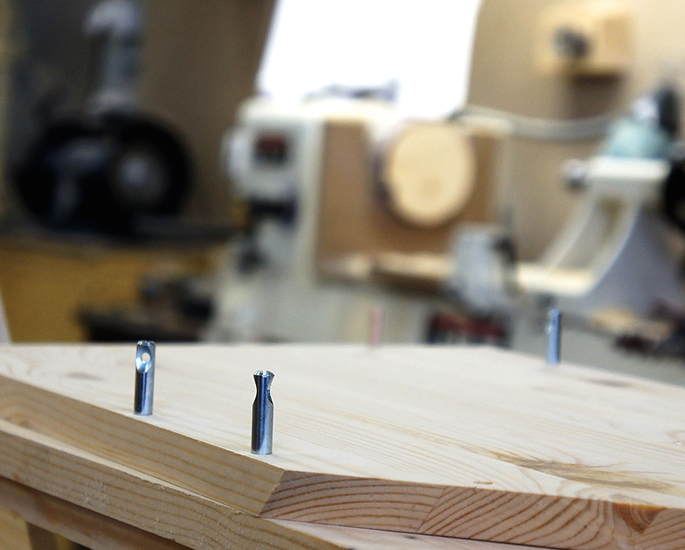
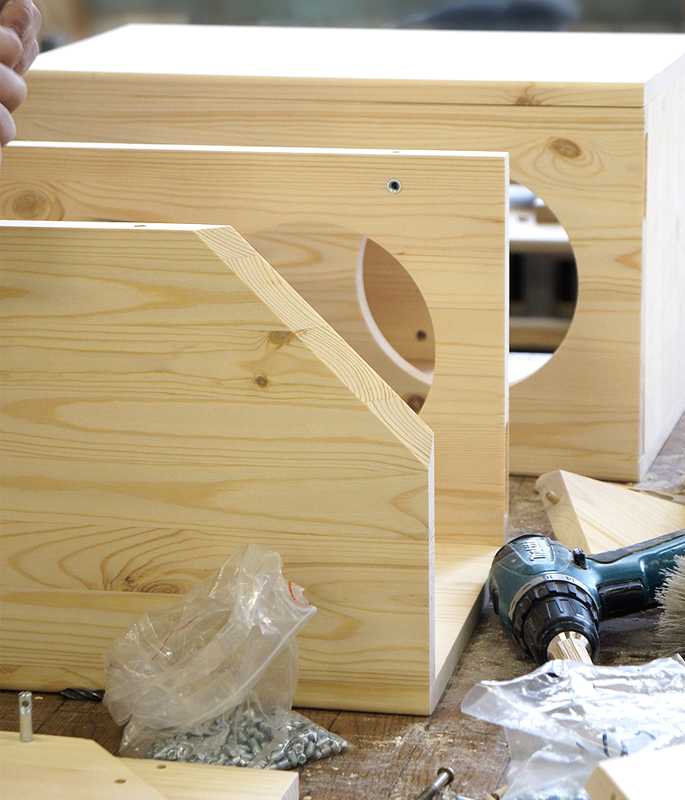
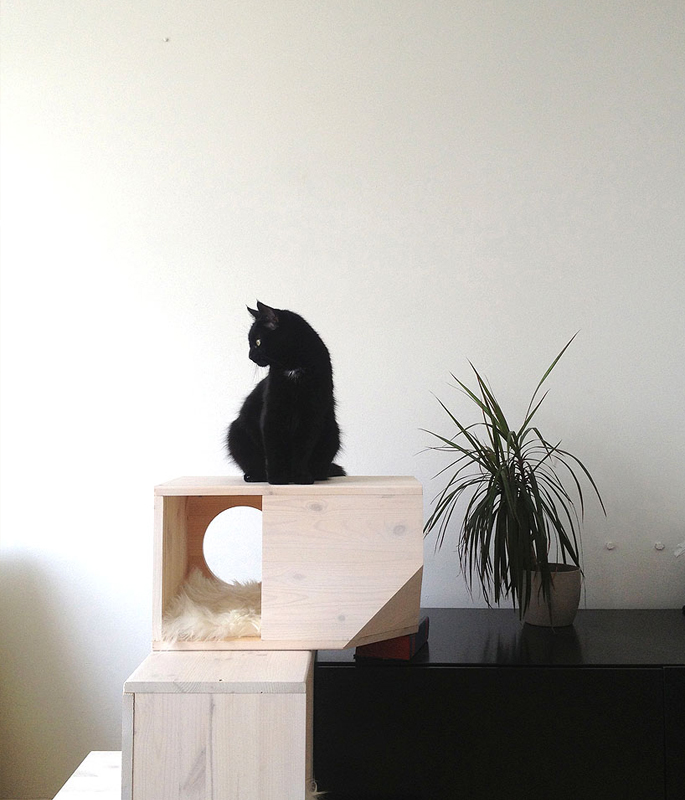
Industrial designer, Ilshat Garipov, took his homemade DIY cat tower to the people of Reddit. That is when the design of the tower evolved into something else. The cats went from living in a humble cat tower made from wood scraps, to a luxury modular tower complex complete with sheep skin cushions.
I got to talk with Ilshat, and ask him how he came up with the idea and how it evolved from a homemade DIY into a premium designer piece.
Where did you get the idea to build a cat tower?
I built the first cat bed tower for my cats, to help them escape from my little daughter’s importunate attention.
How did you end up building your first cat tower?
It was built out of wood remnants from a repair. I also used a bamboo screen, and the ramps were made out of carpet and wood.
When I built the first prototype, I posted it to Reddit. I got so many positive comments that I decided to design another one.
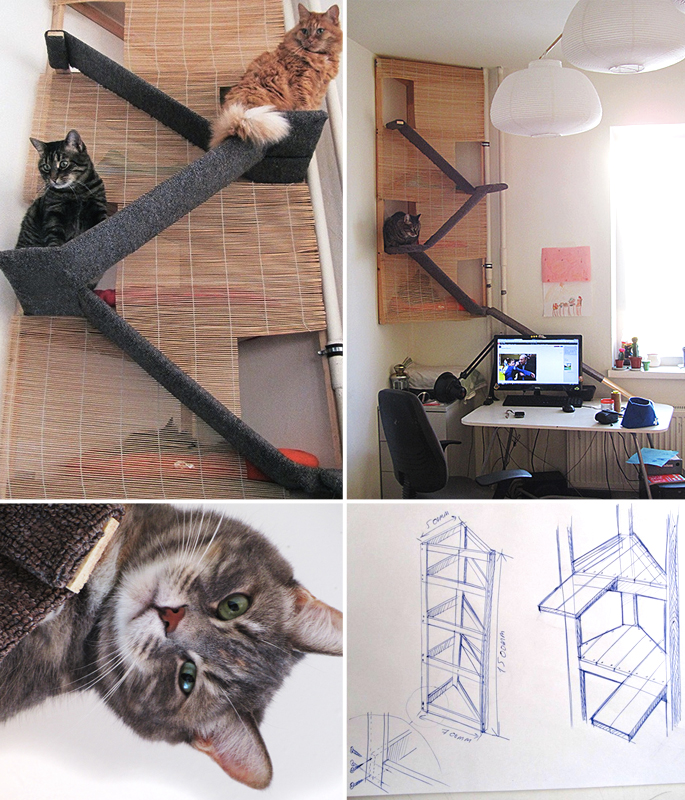
What happened next?
For the new design I wanted to bring modern and minimalistic design to the cats’ living space and make it kind of an art object for the wall.
So I posted it again on Reddit. I got much more positive feedback that I decided to bring it to the market.
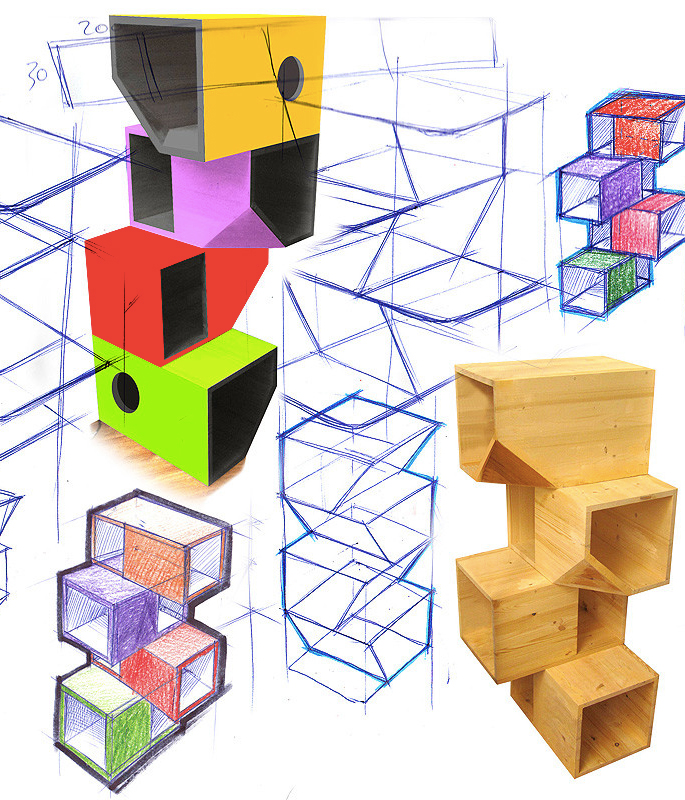
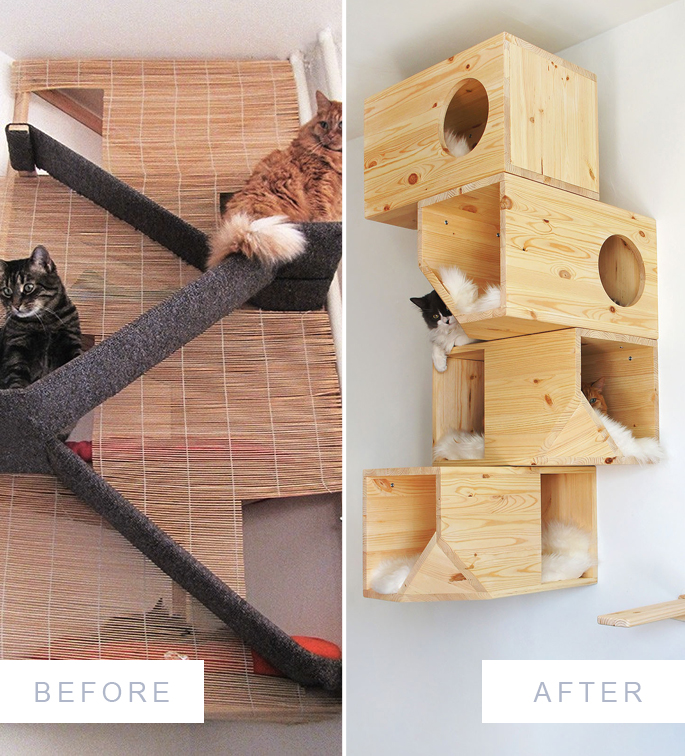
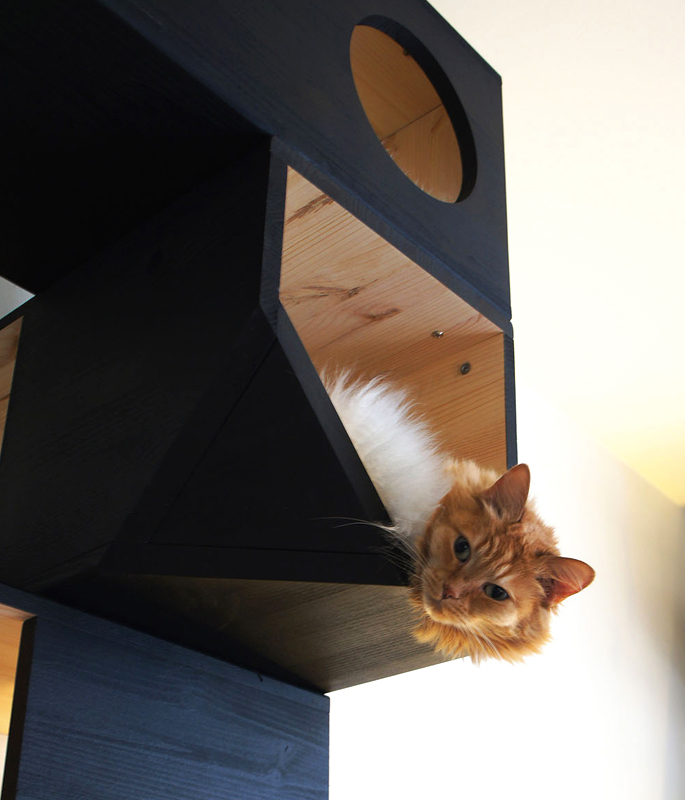
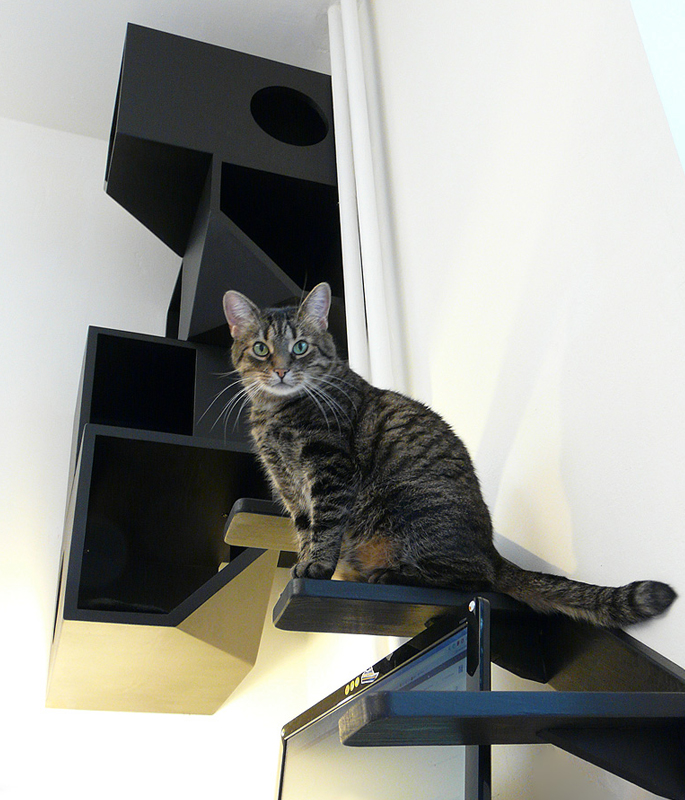
The Tower
The wall mounted tower comes in a range of colors and includes: 4 modules, 4 sheep skin pillows, and a staircase. For more info visit Catissa. And you can get a 20% discount when you use the coupon “hometreeatlas”.
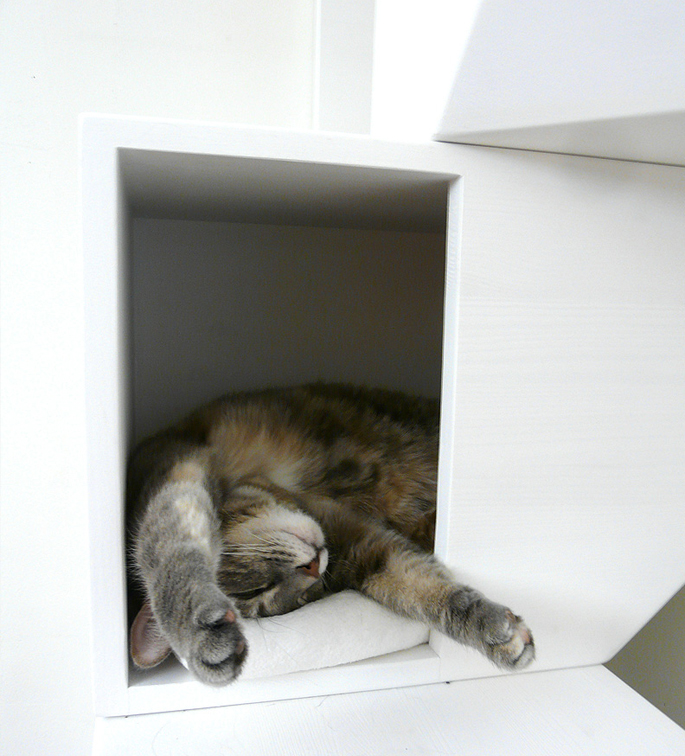
More cat posts on Home Tree Atlas:
Industrial and Rustic Charm: Home Brick Wall Designs
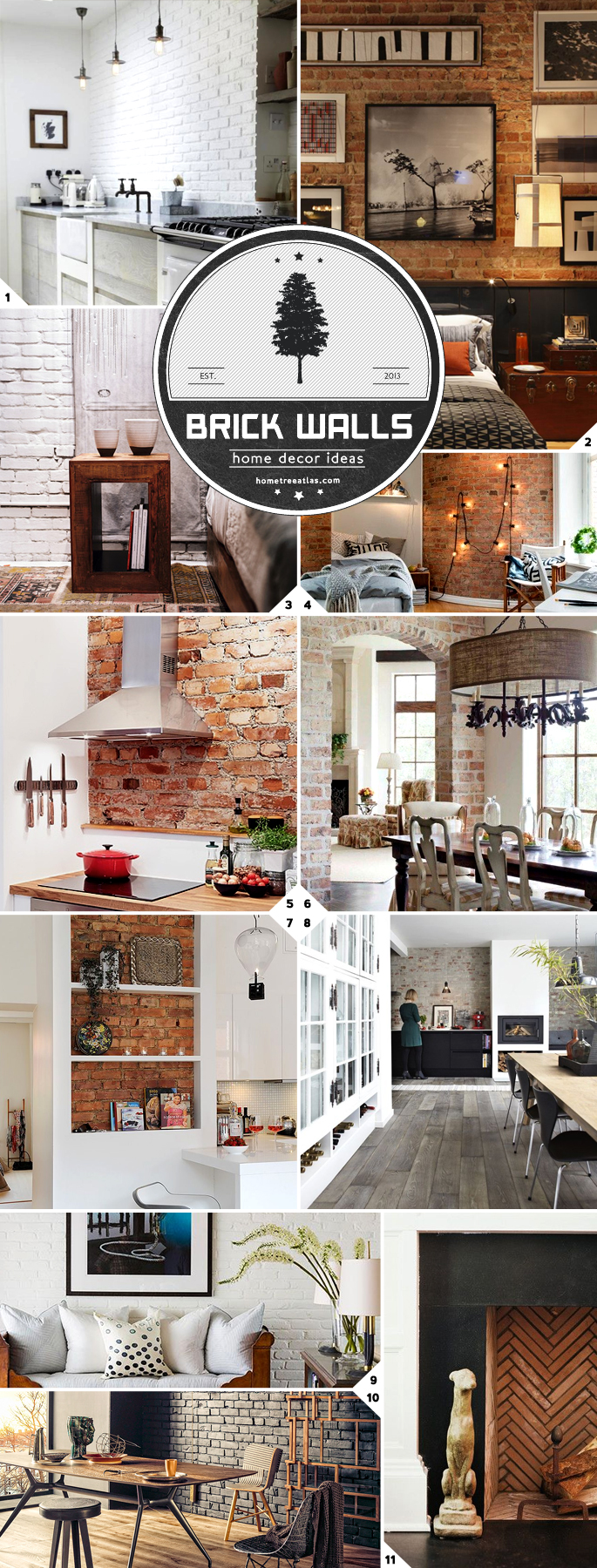
I like seeing brick walls in a room. They add rustic charm, character, makes a space feel cozy, and becomes a decor feature in a space. But having an interior brick wall can be hit or miss, as it is better suited for some rooms vs others. Also having an entire wall in exposed brick can overwhelm the design and look of the room. So here are some design notes and advice when it comes to having an exposed brick wall in a room.
The Size of the Room
From the images in the mood board above you can see that almost all of the rooms that have exposed brick walls are not your average sized rooms. Exposed brick walls are better suited for rooms that are taller, double height or 1.5 in height, vs normal rooms. Having a brick wall is bit of a feature piece, and you need space to let it really shine.
A kitchen (1) or bathroom is a good space to have a brick wall, while double height bedrooms and living rooms will look good too.
Less is More – A Feature Piece in the Room
If you look at pictures that have brick walls in their natural color (red), you won’t find just plain solid brick walls. Having a wall just of red brick will be overbearing – and will dominate the look of the room. So you want to mix up the design of the wall.
One way to break up a brick wall is to have wainscoting, like the bottom black wainscoting in the bedroom in picture (2).
Use columns, or frame a portion of the brick wall texture. Mix up textures. Mix in plastered sections, or even fabric (3), to tone down the rustic nature of the brick wall.
Have some parts of the wall plastered and painted, leaving space for a little of the rustic exposed brick – just like in picture (4). You don’t want to over do it. Be selective, and place the brick wall in a feature area, such as a kitchen backsplash (5), the headboard wall of a bedroom, as a room divider (6), or as a background for shelving (7).
The Importance of Color
The color of the brick you use will really determine how the room looks and feels. Have a look at the kitchen in picture (8) – see how the wall blends with the decor and style of the room (from the floors to neutral colors of the table, cabinets, and chairs). Imagine how the space would look if it had your typical red brick – the color would dominate the space.
You can get bricks in all shades of red, from bright glossy reds, to more natural hues. You can also get concrete bricks too. You’re gong to want to use a color that blends well with the design of your room.
You can always paint over the bricks. Having the bricks painted over tones down the rustic nature of the design. White brick wall interiors are popular, as most walls are white – but you are left with a nice subtle brick texture just like in picture (9). Going with black creates a luxurious rustic style (10).
How to Build Your Own Interior Brick Wall
There are two main ways to create an interior brick wall design. If you have indoor brick walls, then you can strip back the plastering and expose the old bricks.
Another way is to use thin slices of brick to create a faux brick wall. You can get these thin slices as individual tiles pieces, that you attach DIY to the wall. Or you can get large panels that interlock to create panelling for the wall.
Other Design Notes and Ideas
- If you do have a decorative brick wall in one of your rooms, highlight this decor feature by fitting down lights to the ceiling – pointing towards the bricks
- Don’t forget you can play with patterns. Check out the herringbone fireplace design in picture (11)
- By using exposed bricks as a design feature in a room, you are creating a rustic/industrial/natural design style. So the other decor pieces in the room should blend well together with this style.
Image Credits: 1/2/3/4/5/6/7/8/9/10/11
Other rustic decor mood boards:
Vintage Bathroom Decor Ideas
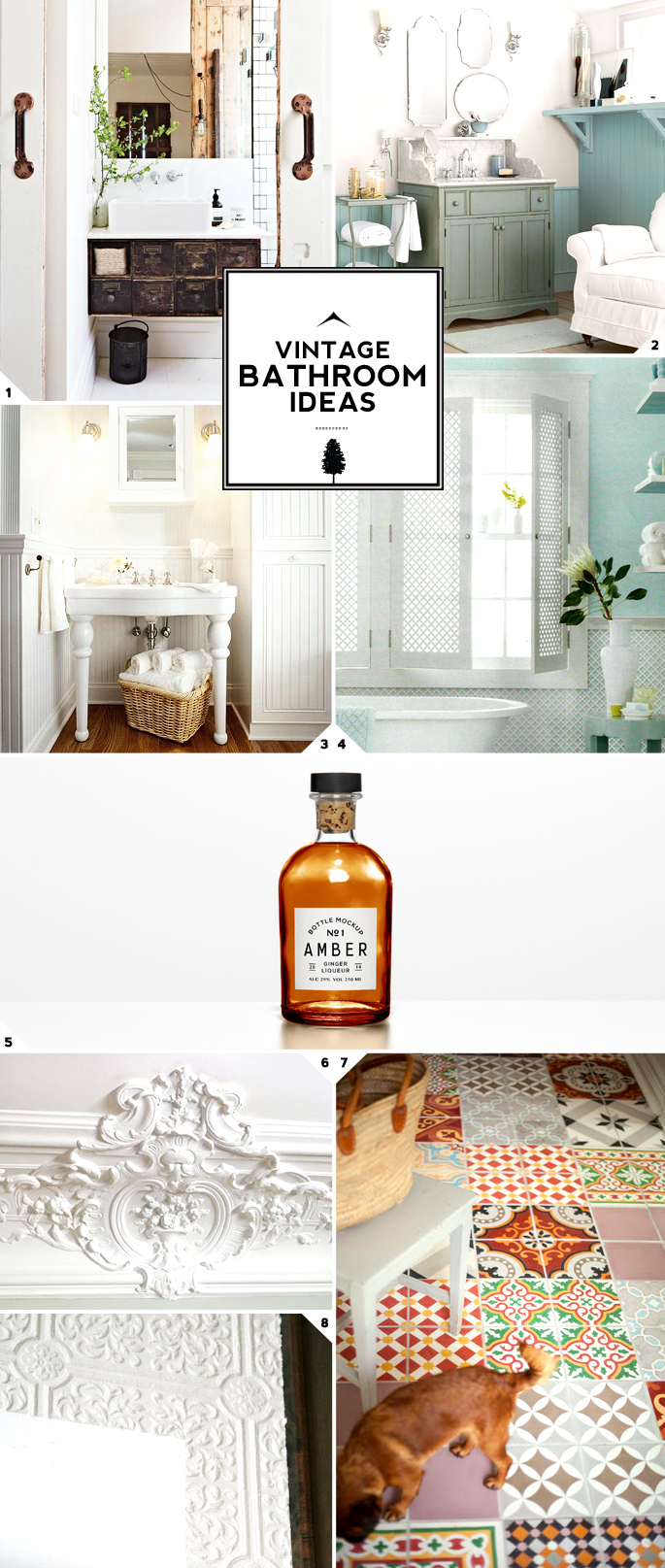
You are only going to need to style a few areas in your bathroom to get that vintage look. Focus on the main features, like the vanity or storage items. Here are some vintage bathroom decor ideas to help you transform your space.
The Vanity
The vanity is going to be an important area when it comes to styling your vintage bathroom. It is usually the first thing peoples’ eyes are drawn to when entering a bathroom. Some ways to style a vintage bathroom vanity include:
- The backsplash can be made up of subway tiles or black and white tiles
- For the mirror, use a white chipped painted wooden one, rustic raw wooden one, or go with mirrors that have a more antique shape to it just like the ones in picture (2)
- Use porcelain pedestal sinks (3) (not ideal if you are tight on space as the bottom area is wasted – a cabinet could be here instead)
- Use faucets with porcelain handles, or brass hardware
Window Treatments
Lace curtains will add privacy while letting in a nice soft glow during the day. Other vintage ideas for your windows include using decorative frosted or even stained glass windows to add privacy. Have a look at my bathroom window treatment post to see pictures.
There are also decorative shutters just like the ones in picture (4).
For the curtain railing, you could use iron bars and wall mounts, or rustic wooden ones. A cool DIY project is to use vintage door knobs as tie backs (DIY Vintage Decor Ideas).
Decor Accessories and Storage
Glass Bottles: Vintage style glass bottles can be used to replace any generic plastic bottles you have around the sink (5). Your hand soaps and lotions can all be poured into different glass bottles – adding style around your sink.
Decorative Storage: Other decorative storage containers that can be used in the bathroom include galvanised buckets, wicker or wire baskets, enamel jars, or copper containers.
Hanging Things Up: A rustic ladder can be leaned up against the wall, or a rustic wooden step ladder can be used as a towel hanger/rack.
On the Ceiling: To add a little style to your ceiling, add some vintage style crown modelling – seen in picture (6).
Art and Wall Decor: Metal letters, vintage style maps, botanical prints, and subway signs are some ideas for wall decor pieces.
Vintage Style Tiling
On The Walls and Floor Tile Designs: Some ideas for how to tile a vintage bathroom include: using subway tiles, mixing and matching tiles just like in picture (7), black and white tiling, or small hexagon tiles will look good. For pictures and more ideas for vintage flooring designs have a look at my post here.
An alternative to tiling the walls is to use vintage wallpaper. A great vintage style would be Anaglypta wallpaper, seen in picture (8).
Lighting for a Vintage Bathroom
Barn style light fixtures, with their flat pancake shapes and enamel finishes will look great in a vintage bathroom. Or another design style would be a more antique look, like using brass light fixtures or a french chandelier. My post here has photos and ideas when it comes to vintage lighting.
For more bathroom inspiration have a look at my shabby chic bathroom mood board or vintage laundry room mood board.
- Style Guide: Vintage Bathroom Lighting Fixtures and Ideas
- Vintage Mood Board Collection Page
- Bathroom Mood Board Collection Page
About
"The best place for creative home ideas."
Home Tree Atlas is all about ideas. Here you will find a growing collection of interior design and decor mood board guides I have put together. You don't need to be an interior designer to turn your home into a great looking, and relaxing space.
Get Inspired - Jacob

(Pictures of me volunteering in the Philippines, building homes)
Popular Posts
© 2013 Home Tree Atlas. All Rights Reserved. | Privacy Policy | Sitemap


