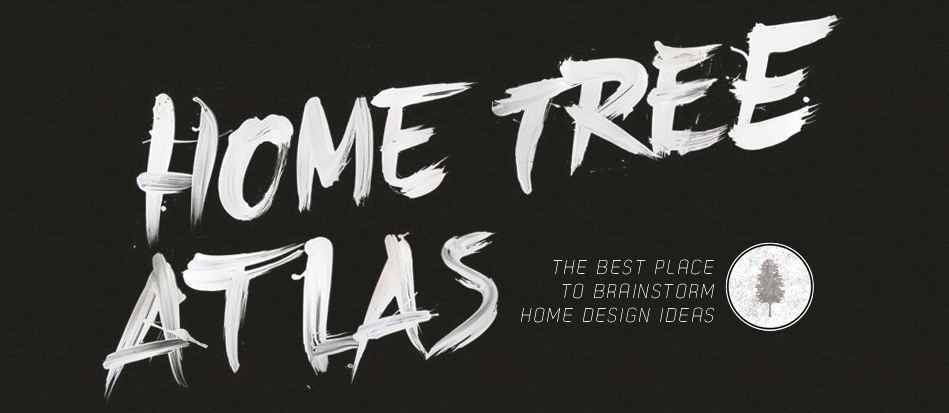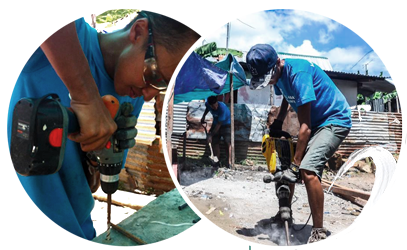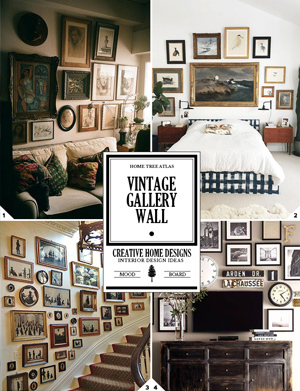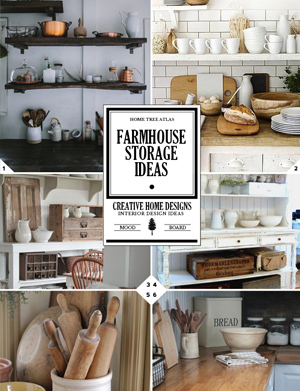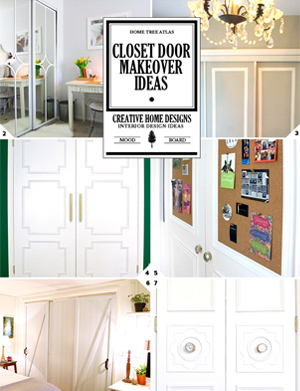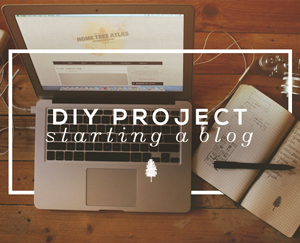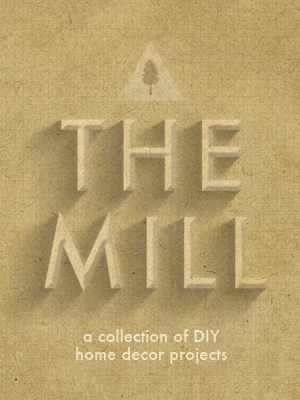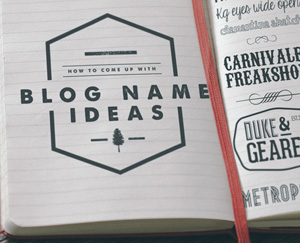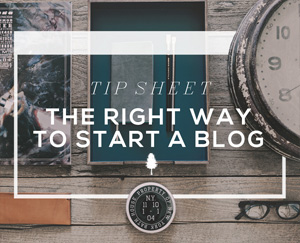
When it comes to doing up that space under the stairs, some ideas are better suited than others depending on where the staircase is located in your home. Is it in the basement, on the ground floor – is it next to the living room (a dry bar could work) or in the foyer area (better suited for storage and closet ideas?).
Daybed or Reading Area: How about turning this little space into a cozy nook for a daybed or reading area as seen in pictures (1) & (2). Line the walls with shelves or fit a bench with storage under it. If you want to go a step further, and there is an exterior wall, then look to install a window.
Home Office: A common idea for this space is to use it as a home office (3) (4). Fitting a desk can be done easily. The only other thing it needs is some storage options and a desk lamp. Hang up a curtain if you want to close it off when it is not in use.
Bed: If the space you’re looking to makeover is in the basement, one idea is to turn it into a bedroom. Check out picture (5) of the double bed fitted under the basement stairs (14 Different Room Ideas For a Basement).
Playroom: This is a pretty cute idea, turning that tiny space into a nice little private playroom (6).
Kitchen/Dry Bar: If the stairs are close to the living room or kitchen why not convert it into a dry or wet bar (7). It could also be used as a make shift wine cellar with wine racks and a wine refrigerator.
TV Room: If the staircase faces a living area, then built in cabinets can house an entertainment area (8).
Storage: You can either have an open storage area with cubbies, floating shelves or hooks to hang jackets and keys (9) or a closed off storage area using draws (10) and closet doors (or turn it into a walk in closet).
Bathroom: Yup, you can have a bathroom under the stairs – this tiny space can be turned into a toilet if needed. It will be cramped. But the best way to do it is to have the sink by the door in the tallest end of the space, and the toilet at the other end where it slopes. A better layout, if the space is wide enough, is to have the sink and toilet side by side at the tallest end (11).
Some other ideas on what to do with this space under the stairs include turning it into a walkway (12) or how about converting it into a dor or cat house (13). 1/2/3/4/5/6/7/8/9/10/11/12/13
Related Posts:
