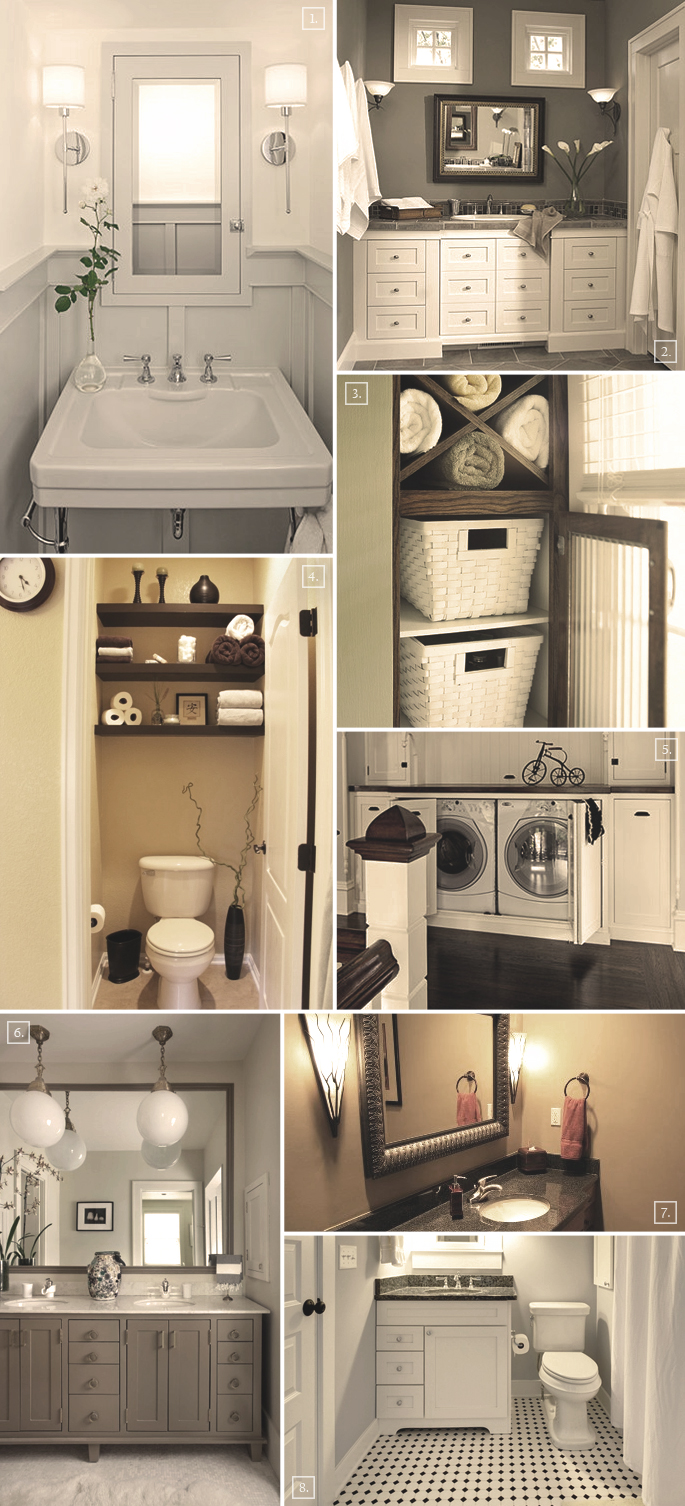
(1) The biggest decision when it comes to designing a basement bathroom will be whether to go for a half bathroom which is made up of a toilet and a sink, or to go with a full bathroom which includes a shower/bath. Unless space is a major issue, adding a shower doesn’t add too much to the cost of the remodeling – as one of the major expenses is the plumbing work (which is needed anyway for the sink and toilet).
(2) Going with a vanity sink (pictured) vs. a pedestal sink saves space and adds storage below the sink area.
(3) Built in shelving is another space saving design idea.
(4) Other basement bathroom ideas include incorporating a laundry space. Since the plumbing is already being planned when doing a basement bathroom, a laundry area in the bathroom (or as a room itself in the basement (Design Ideas For That Perfect Basement Laundry Room)) would be a great add on.
(5) Large mirrors will make the small space feel larger (as well as using bright paint colors on the walls (A Palette Guide To Basement Paint Colors)).
(6) Lighting is another design element that can make the bathroom feel larger. A go to choice is recessed ceiling lights. The most important area in a bathroom to light is the space around a mirror. The best way of lighting this is to have one light on each side of the mirror (pictured) and even one above the mirror shining down. In the daytime nothing will beat daylight shining through the windows. You’ll want to go with frosted or block windows for privacy.
(7) When it comes to the floors, options include tile, concrete or vinyl (Flooring Ideas For a Basement). 1/2/3/4/5/6/7/8
Related Posts:
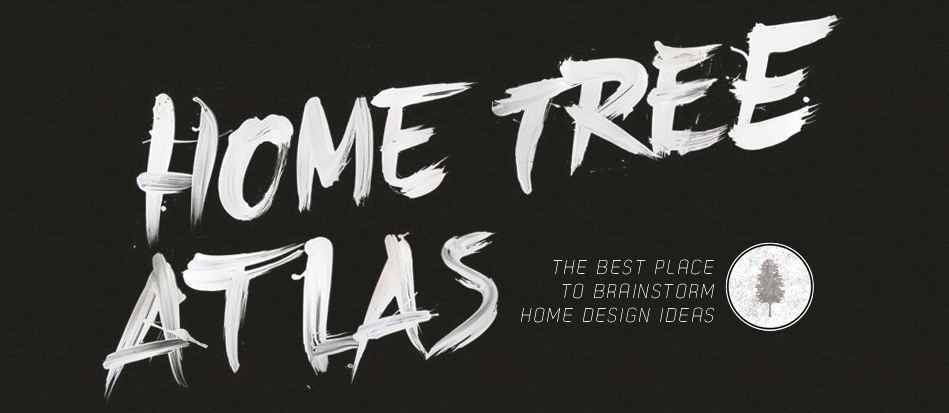

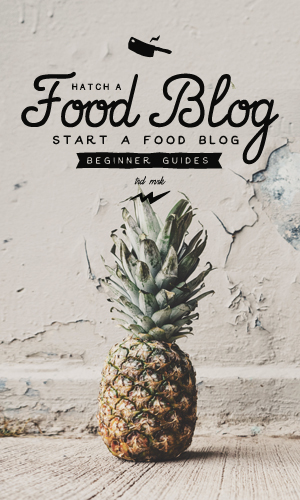
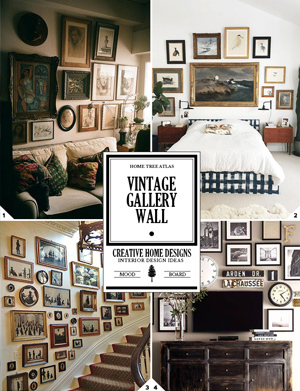
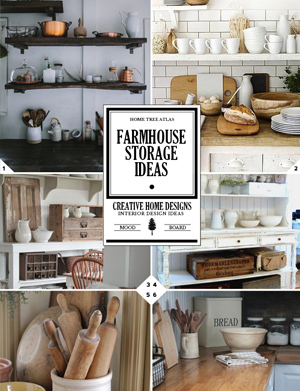
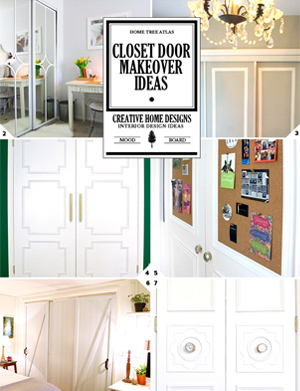
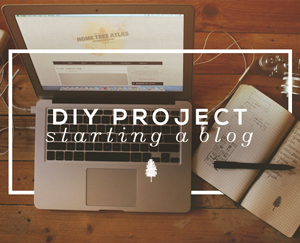
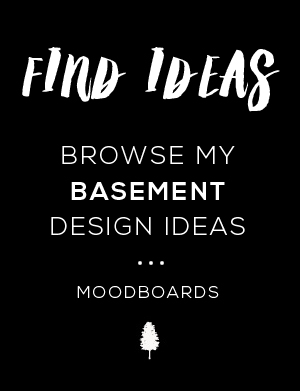
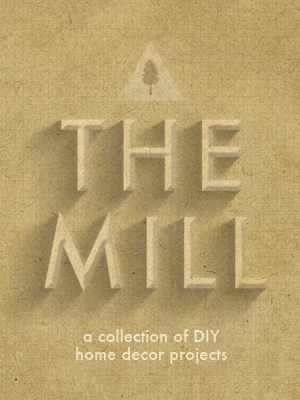


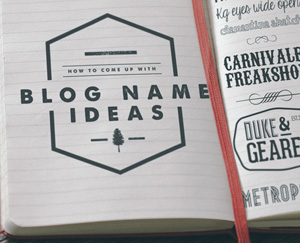
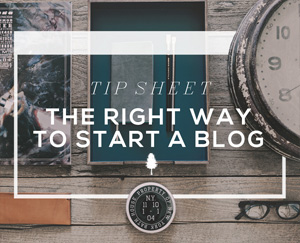








Comments are closed.