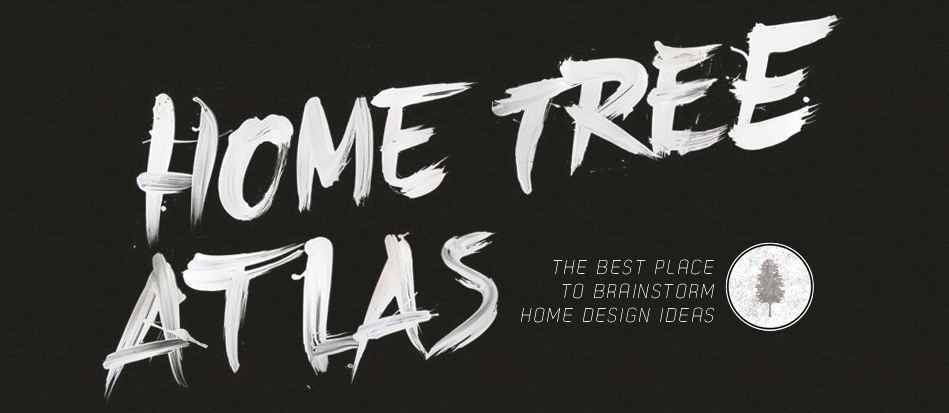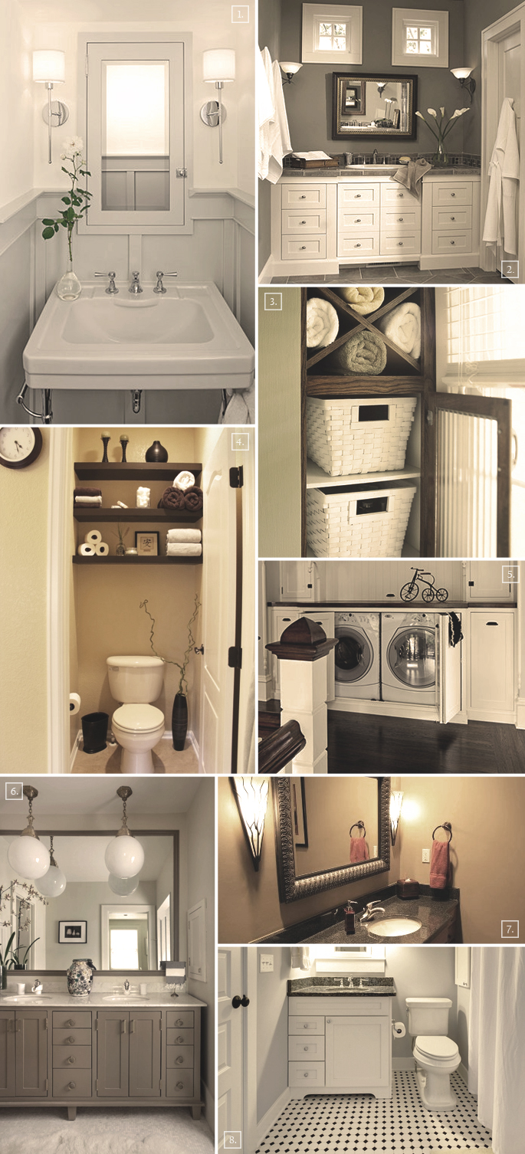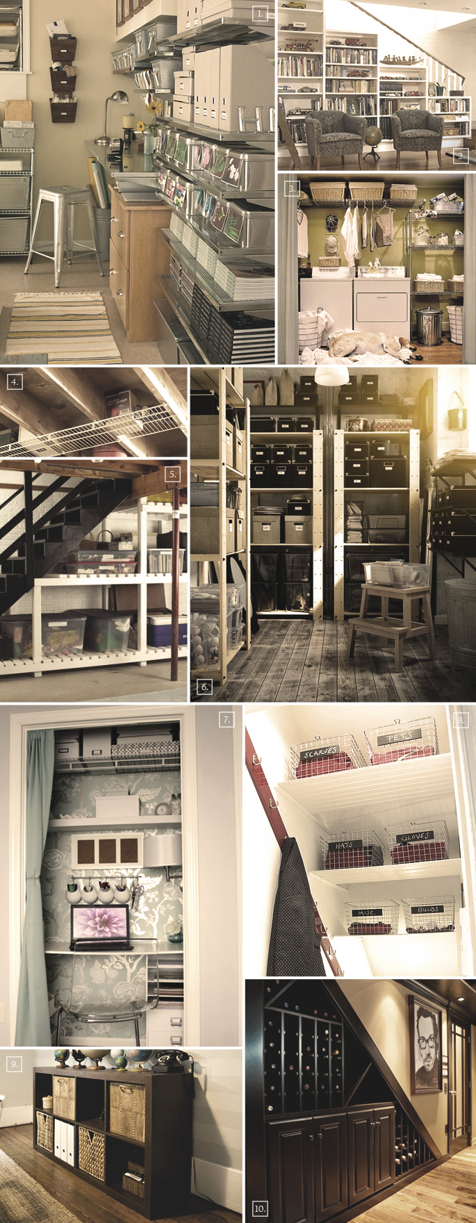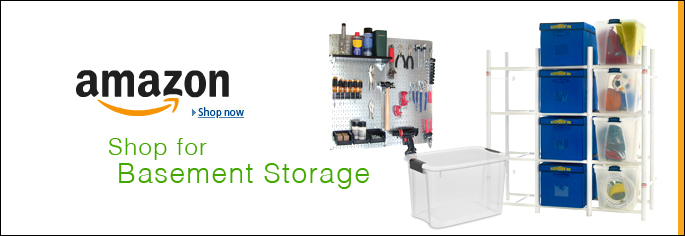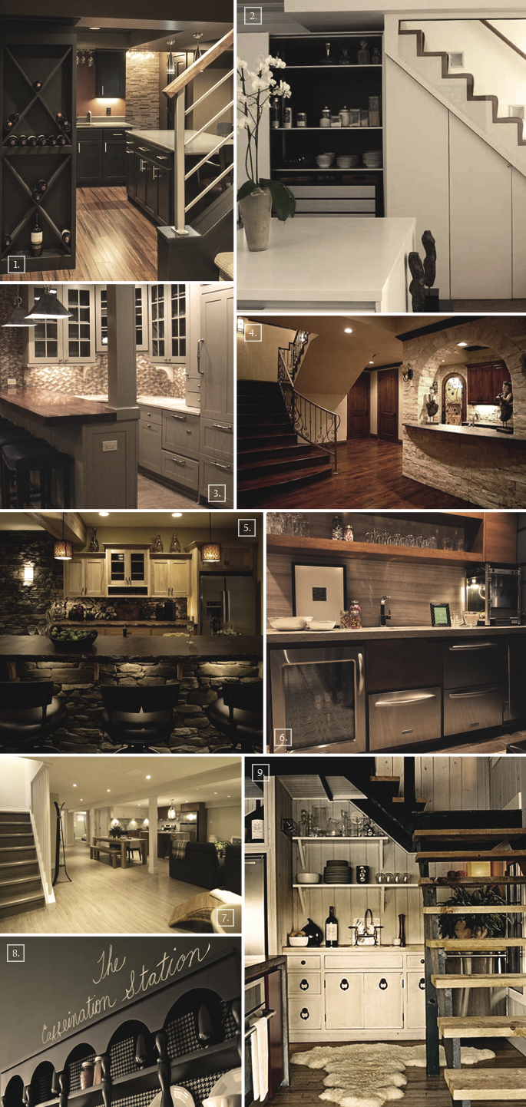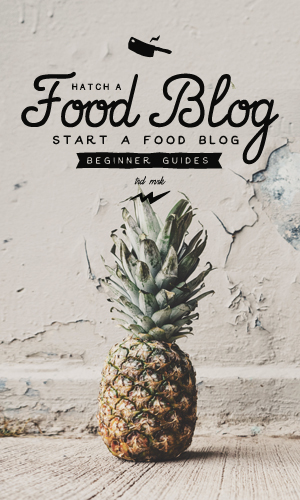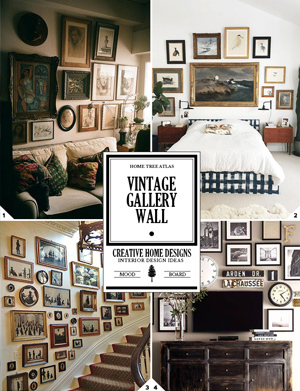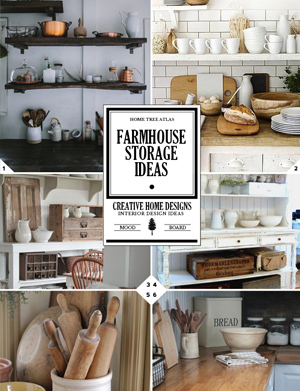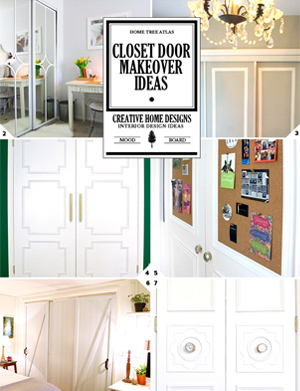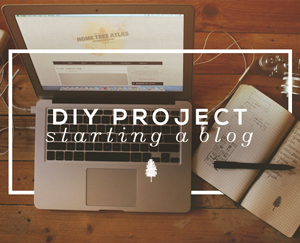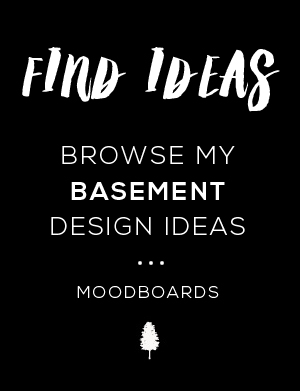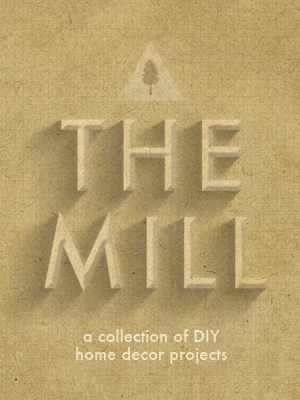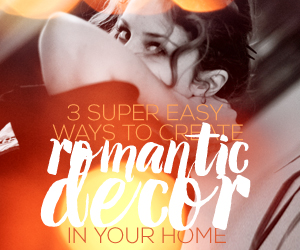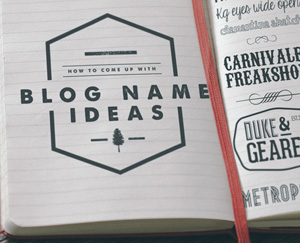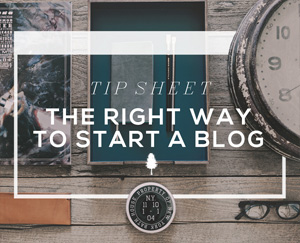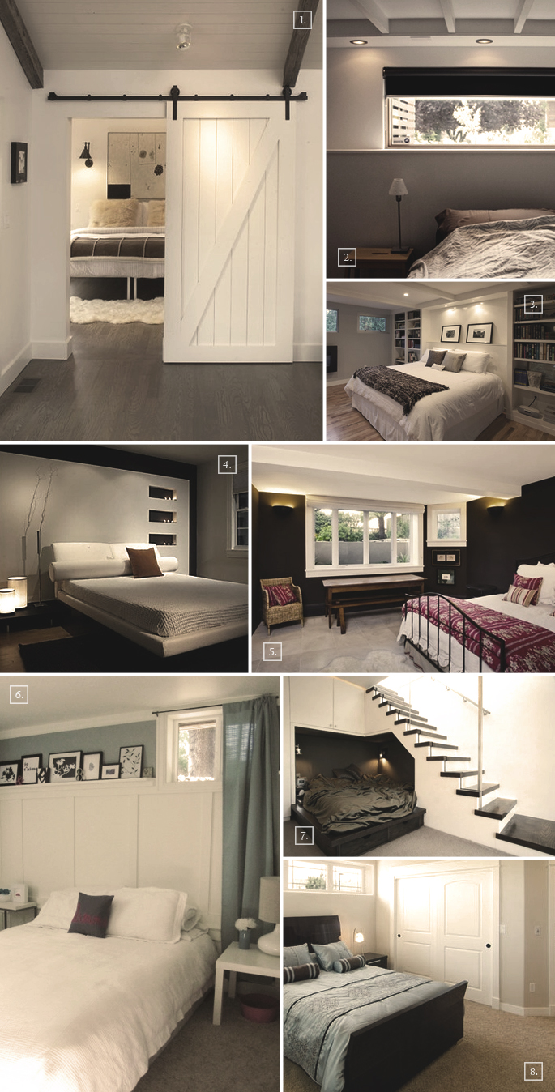
The greatest thing you can do with a basement bedroom is to make it feel like it is any other bedroom in the house. Lighting will play an important role in making the space feel comfortable. In the day time that job can be given to sunlight. In some places it is required by law to have certain types of windows in a basement bedroom (due to fire safety). For privacy, simple ideas include curtains and blinds but you could also opt for frosted glass.
As for light fixture ideas, recessed lighting would be best as it is a clean and simple design. If you want a bedroom to feel cozy then use table, floor, and wall lamps (avoiding using ceiling lights makes a space feel cozy and secluded). Ideas for making a bedroom space feel large include using framed mirrors and light colored wall paint (A Palette Guide To Basement Paint Colors).
Some space saving basement bedroom ideas include opting for a bed with storage under it. Built in closets will also make the most use of a bedroom space. 1/2/3/4/5/6/7/8
Related Posts:
