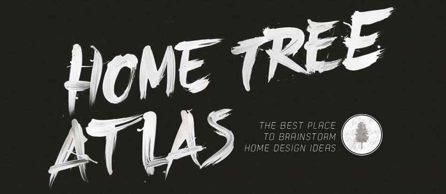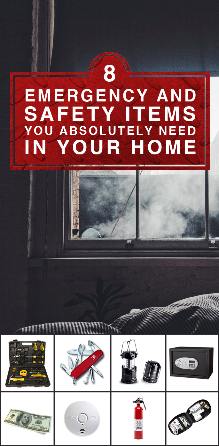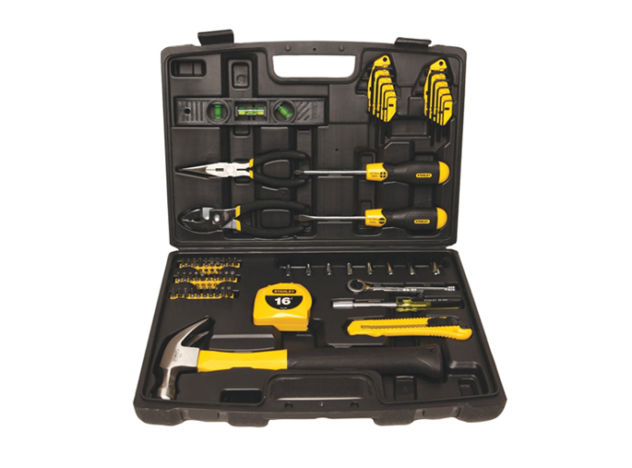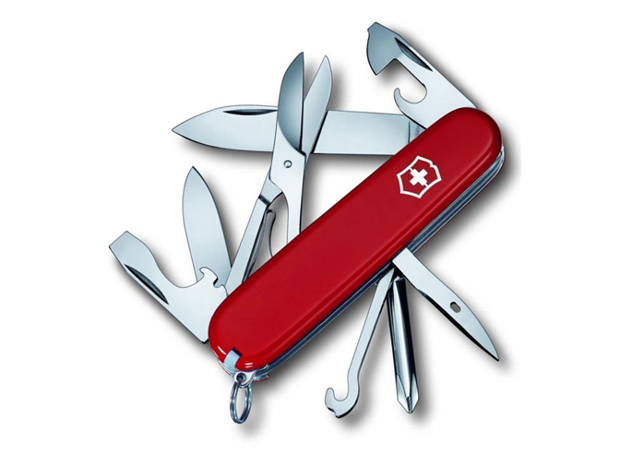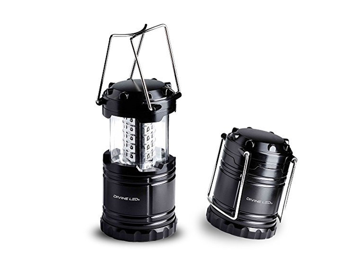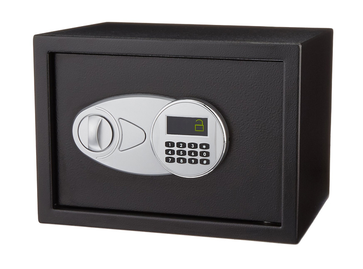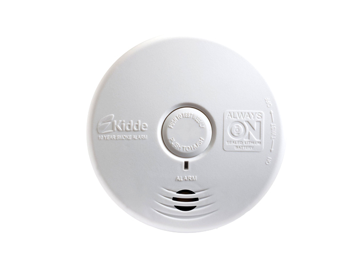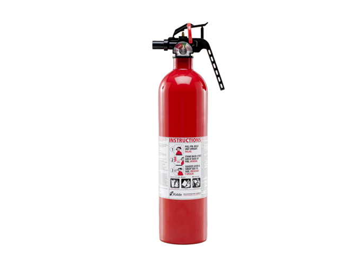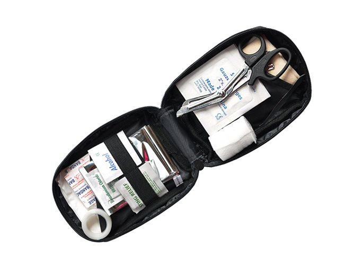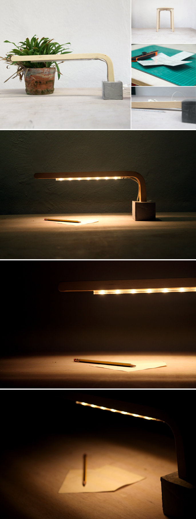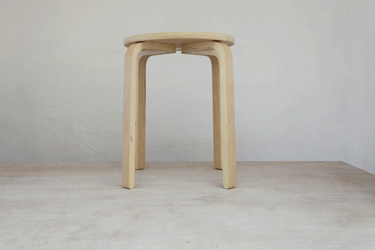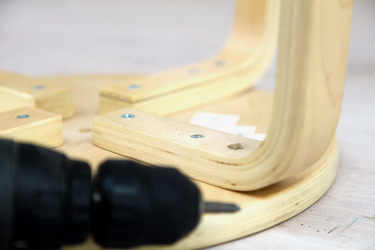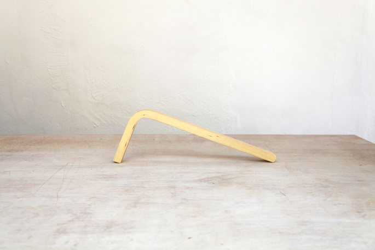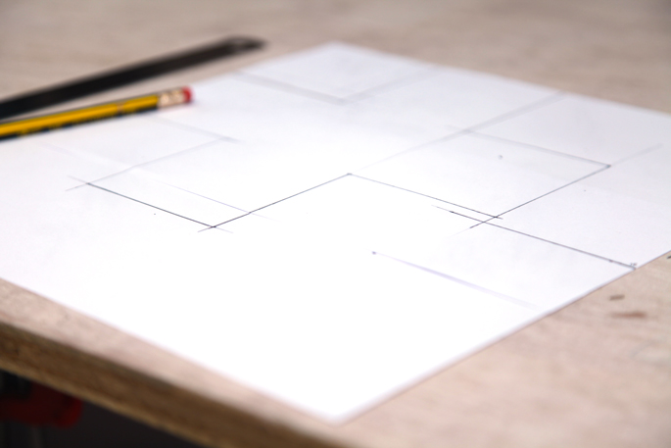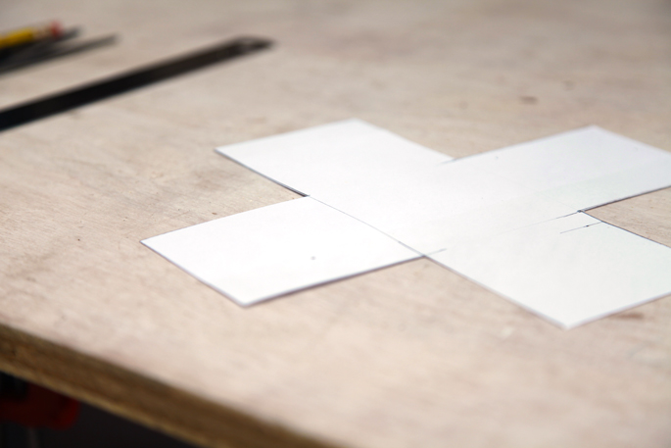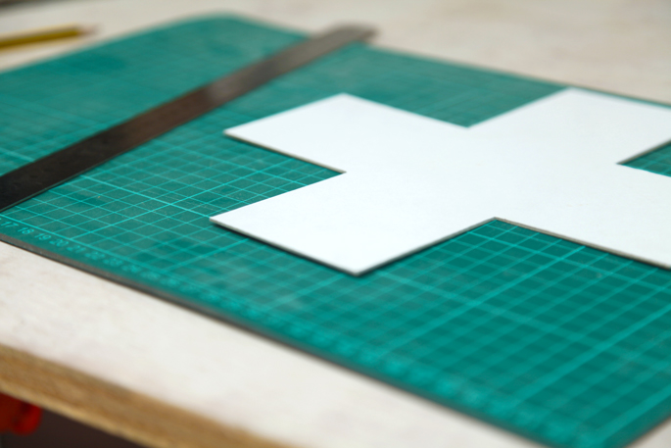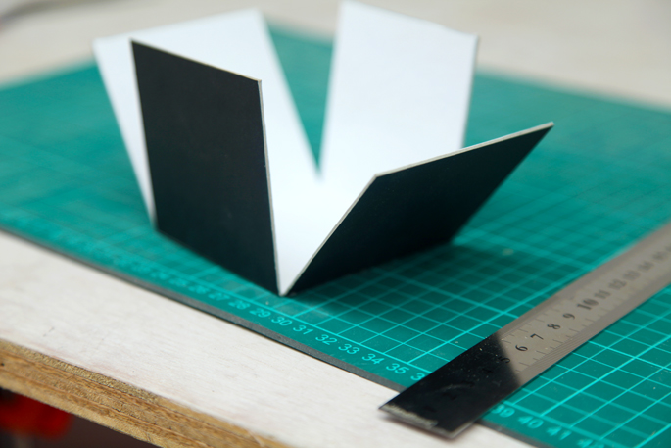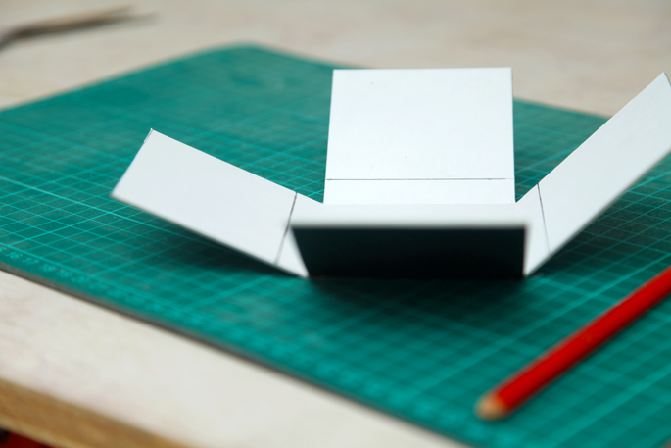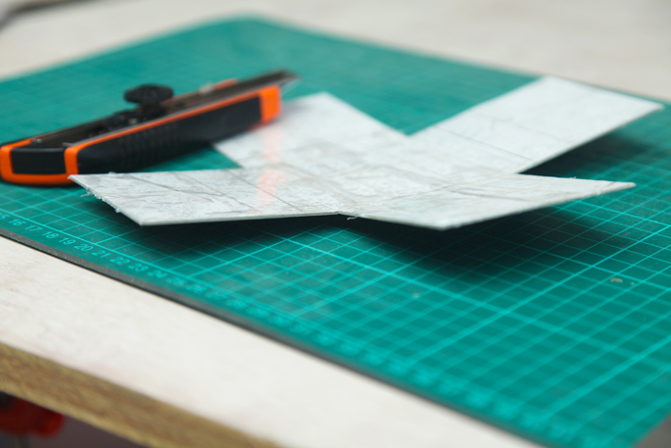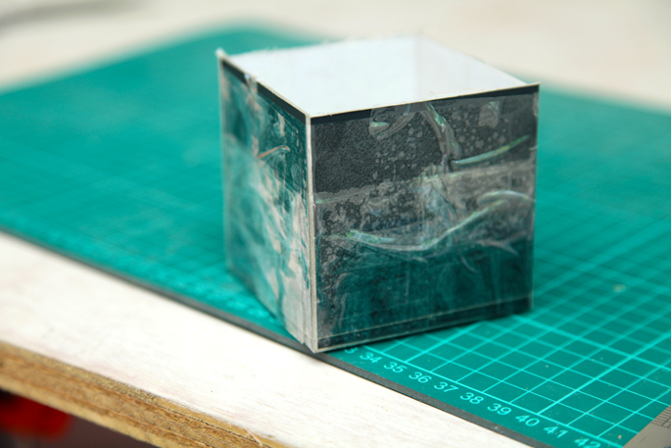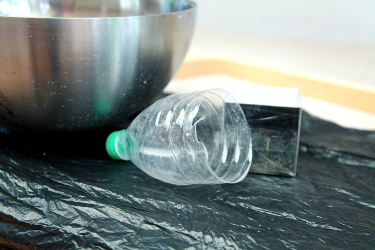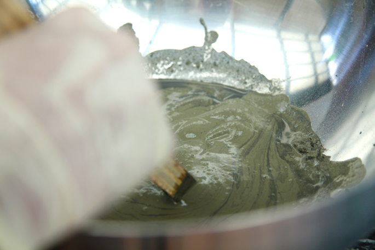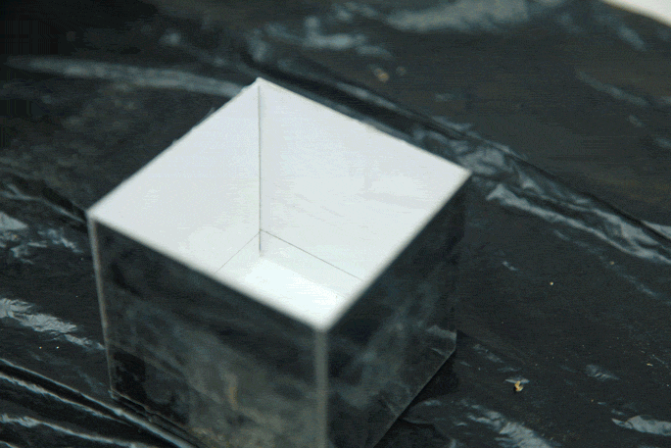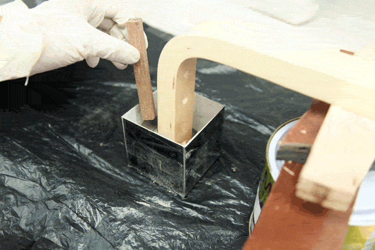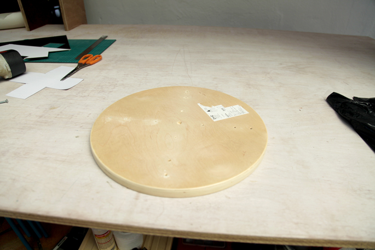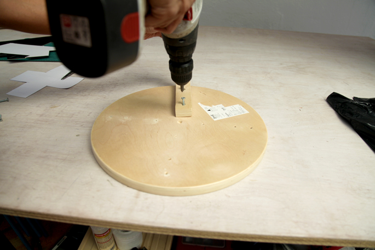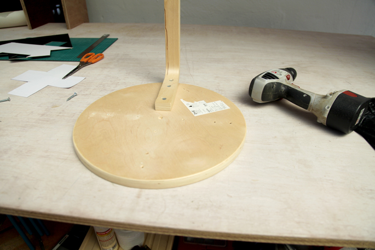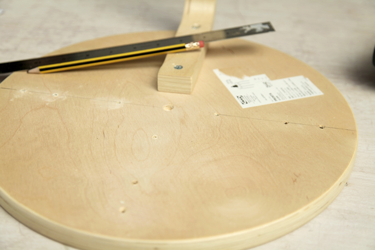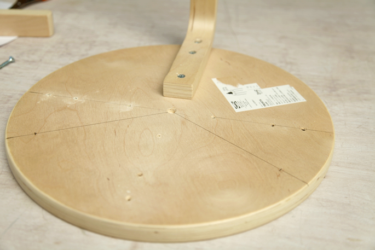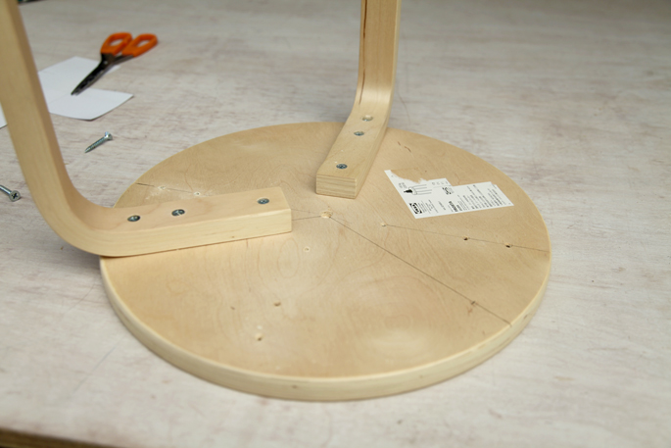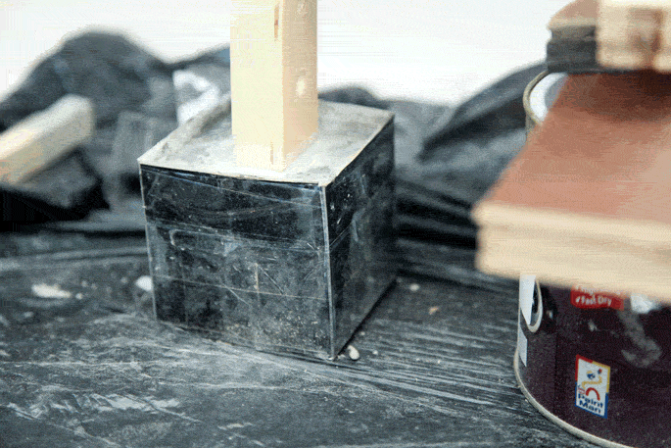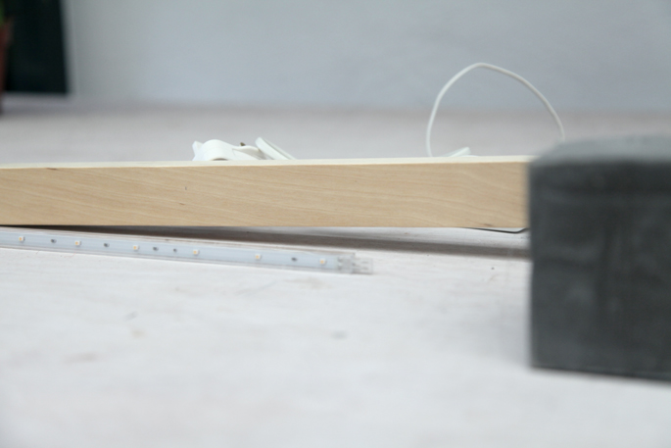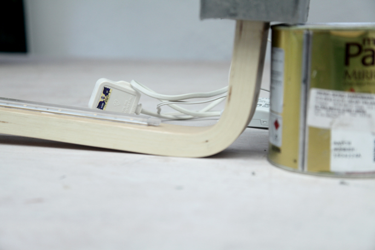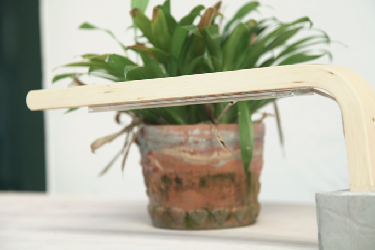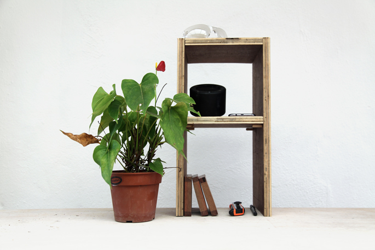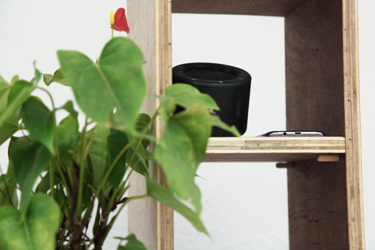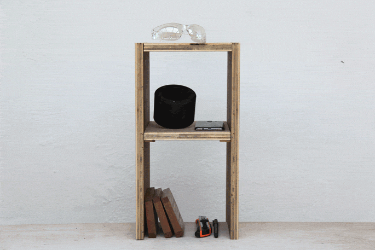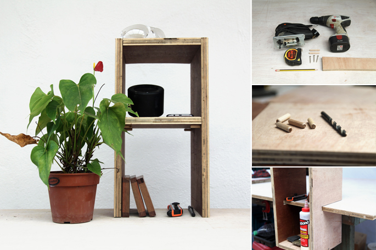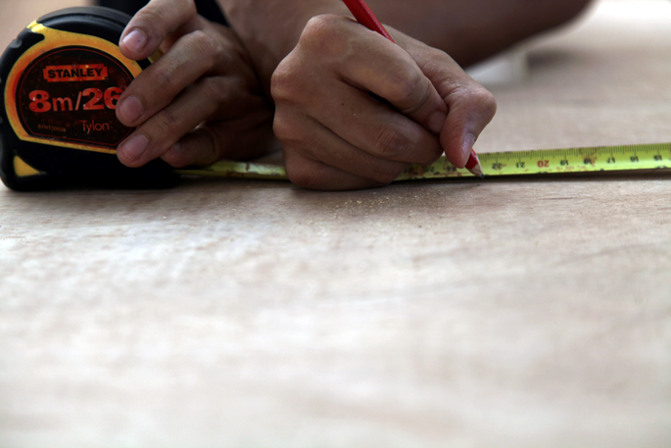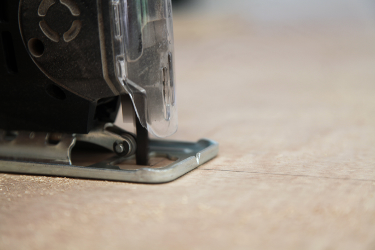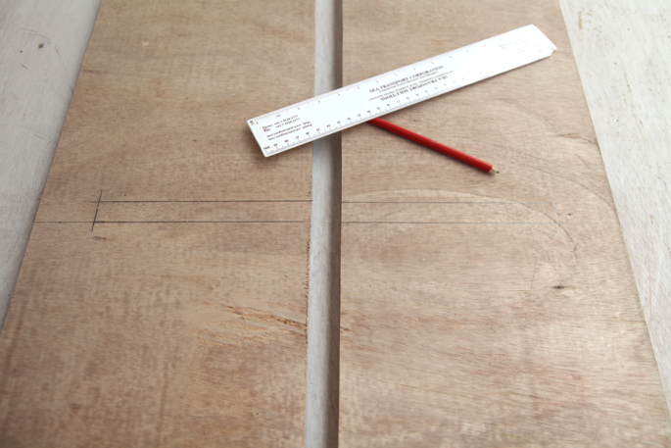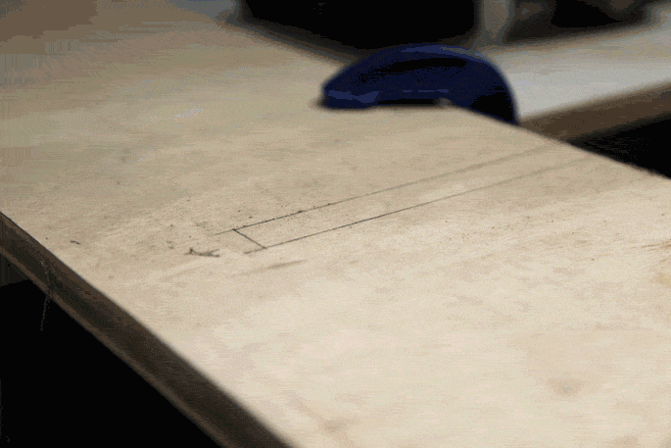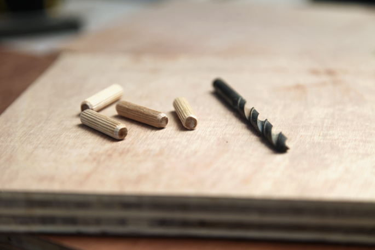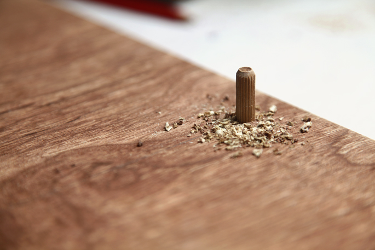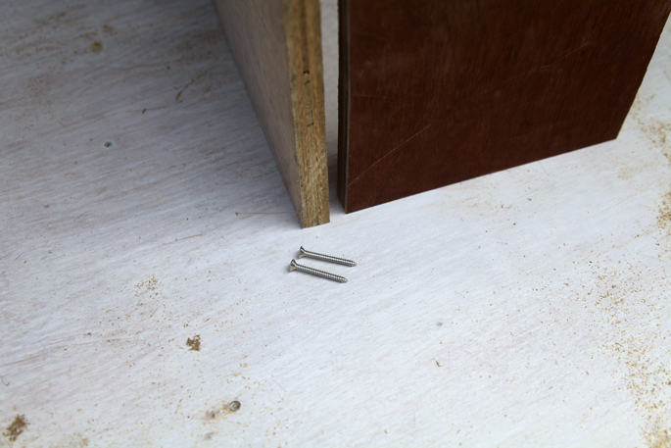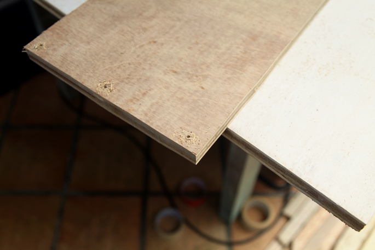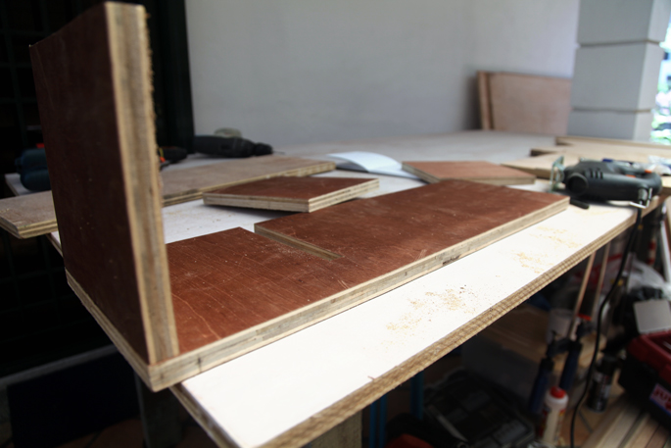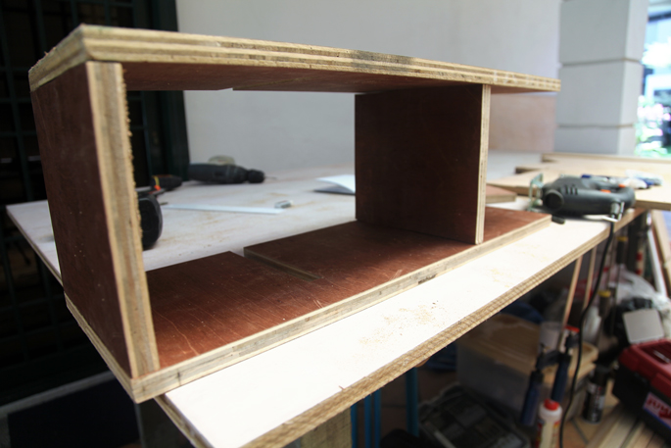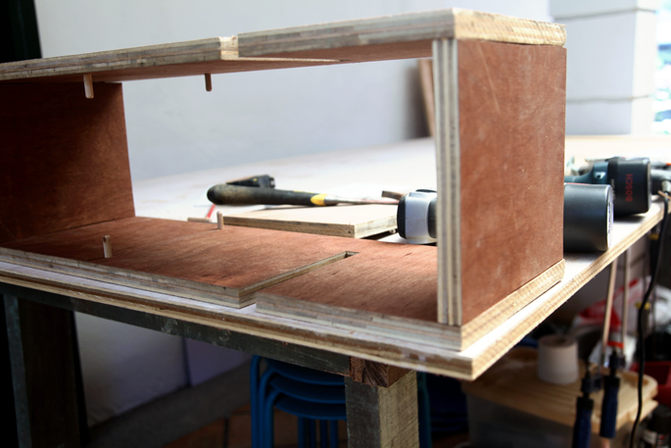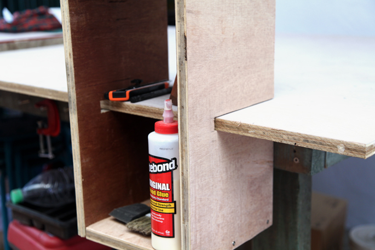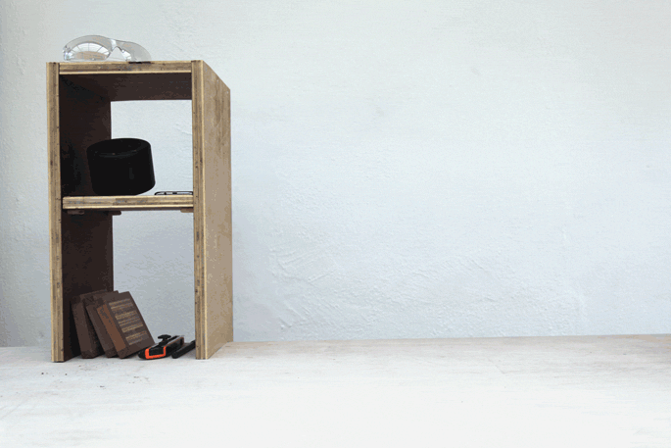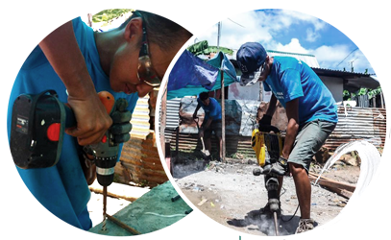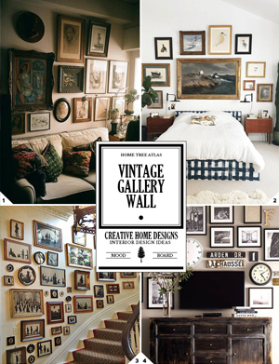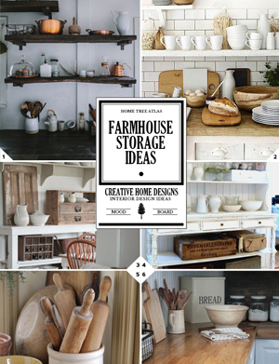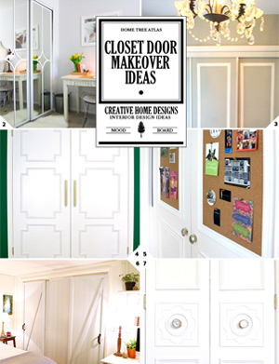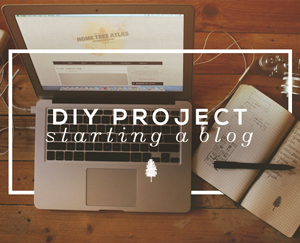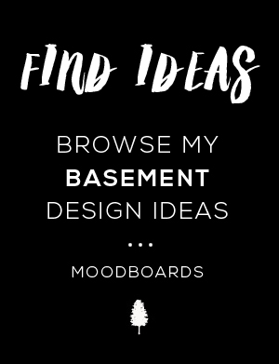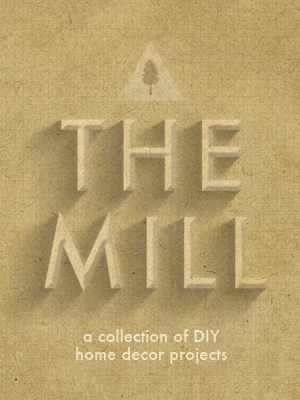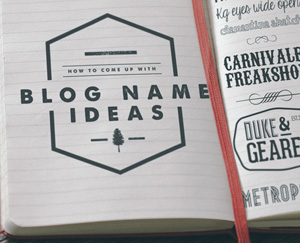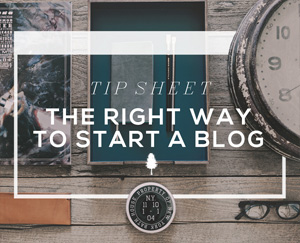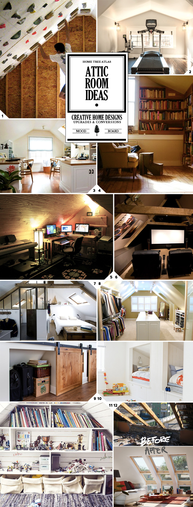
I think the most creative idea has got to be the climbing gym. But a nice attic library and reading nook would be a good place to spend the day. Here are 9 ideas on how to use an attic space.
1. A Space to Workout
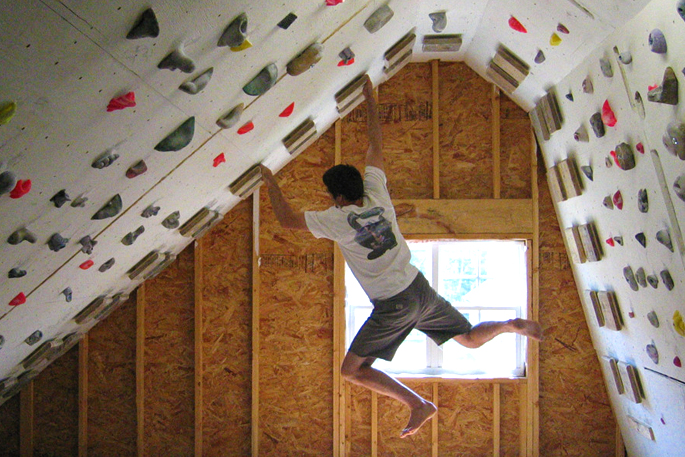
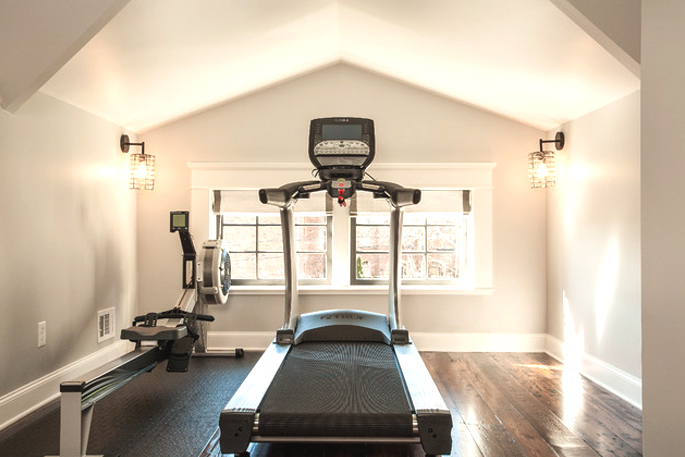
The slanted walls of the attic make for a good climbing space build. Even basic gym equipment, or a yoga mat, can turn an attic space into a home gym. And you’ll probably have space left over to add another one of the ideas below to your attic conversion.
2. A Quiet Place to Work
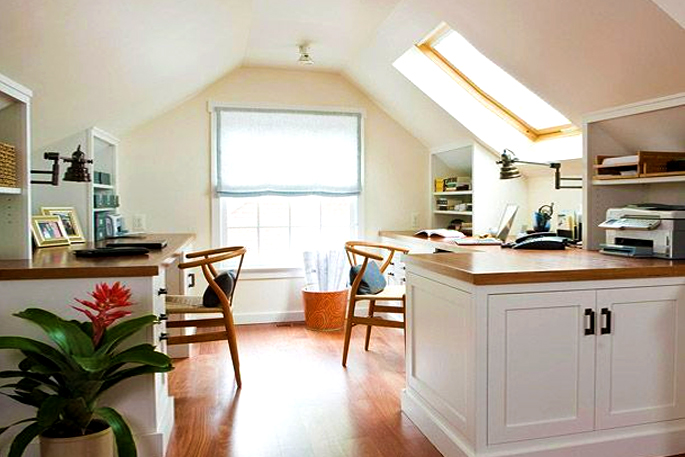
It’s quite, and a little bit separated from the rest of the house – making the attic an ideal space for home office. And again, you’ll probably have space left over to include another idea from this post into your attic (such as #8 Adding Storage Space) .
3. Cocooned in Your Own Reading Nook and Library
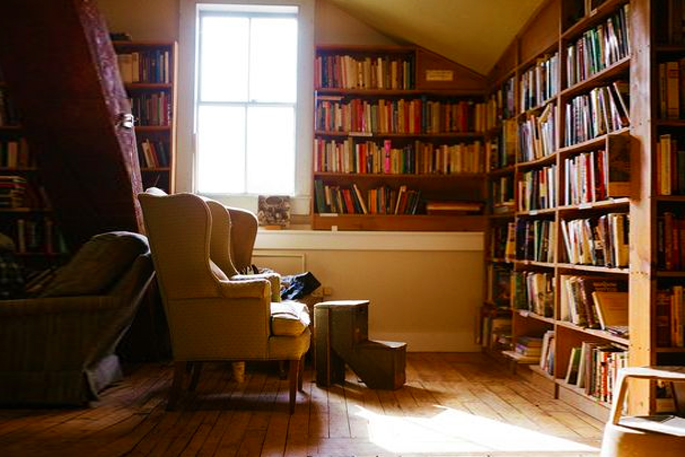
Fill up the walls with books, and the slanted walls will make you feel cocooned into your own reading nook and library. Don’t forget the window overlooking the garden, and comfy chairs.
4. The Cave – Attic Ideas for Men
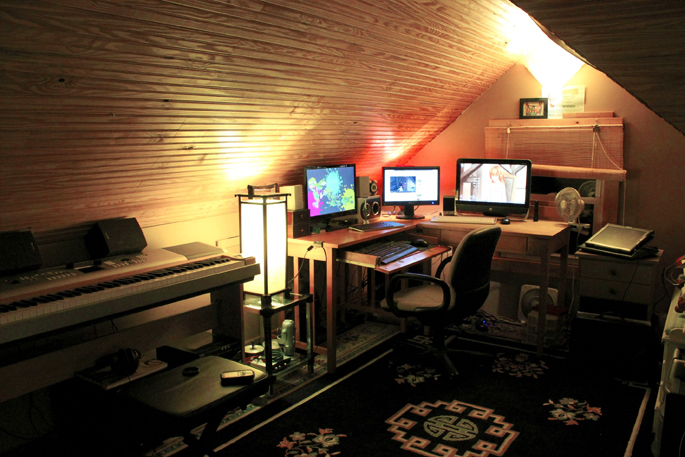
Go for a customized renovation of the attic and fill it up with all of your stuff. Whether that be a gaming computer, sports memorabilia, or a music room – have it all in one place in the house, separated from the rest. For more ideas on man caves, have a look at my post here.
5. A Space To Watch Movies
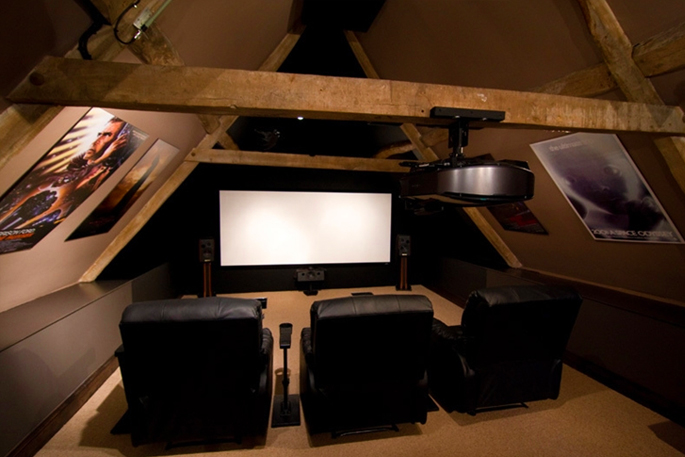
An attic will make for a very cozy home theater. It can be as simple as having a large TV, a comfy couch, and floor pillows. You could always add in a mini fridge, dimmable lights (or just have floor lamps behind the couch), and movie posters hanging from the walls.
6. All in One Bedroom Space
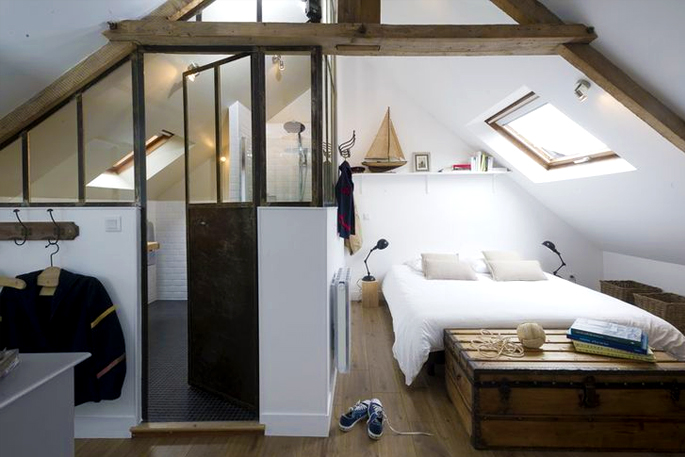
A lot of attics will have enough space to be converted into an ensuite bedroom. Saving the person from having to walk up and down the stairs. The finished attic bedroom could just be used as a guest bedroom that can also be a home office or gym when it is not in use.
Read my post here for more ideas on finishing and turning your attic into a bedroom.
7. A Whole Room As A Walk In Closet
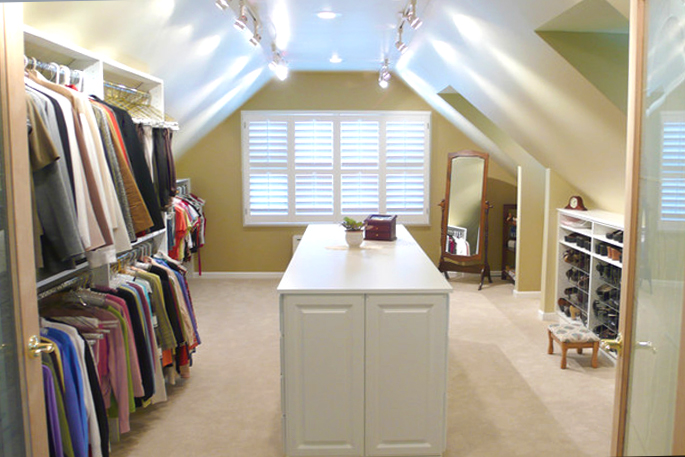
Building from the ground up means that you get to customize the storage space around the things that you want to keep up there. Some ideas include – an island (like a kitchen island), a bench to try on outfits, a floor mirror, and don’t forget about lighting (Closet Lighting Ideas: From Wireless to Walk In)
8. There is Never Enough Storage Space
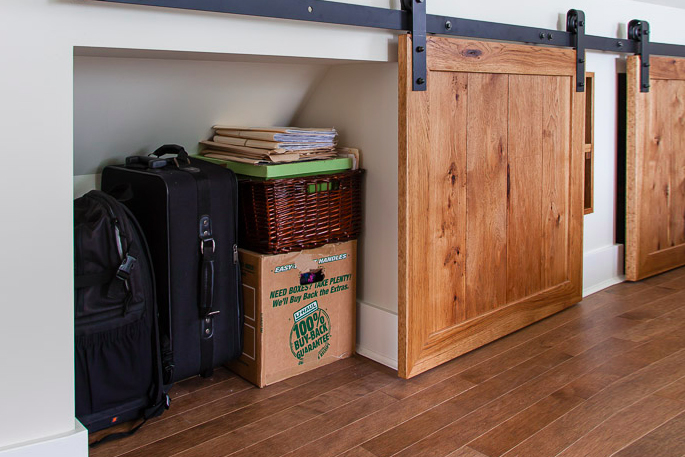
If you want to make the most of your attic space, then you’ll want to go with built in storage units. This is because you have those angled walls, and built in units can be built to fit into these spaces. For more ideas, designs, and pictures, on using your attic for storage, check out my post here: Finished and Unfinished Attic Storage Ideas.
9. The Kids are All Tucked Away
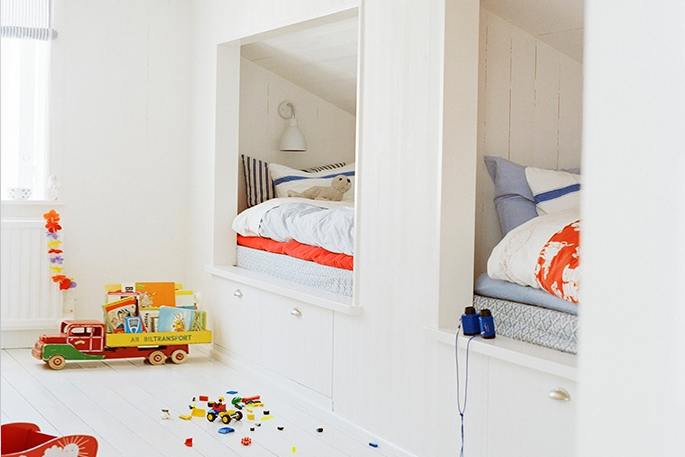
Built in bunk beds can be squeezed into the slopped walls, making for a cozy bed. For more ideas on creating a kids room, have a look at these mood boards:
10. A Room For the Kids
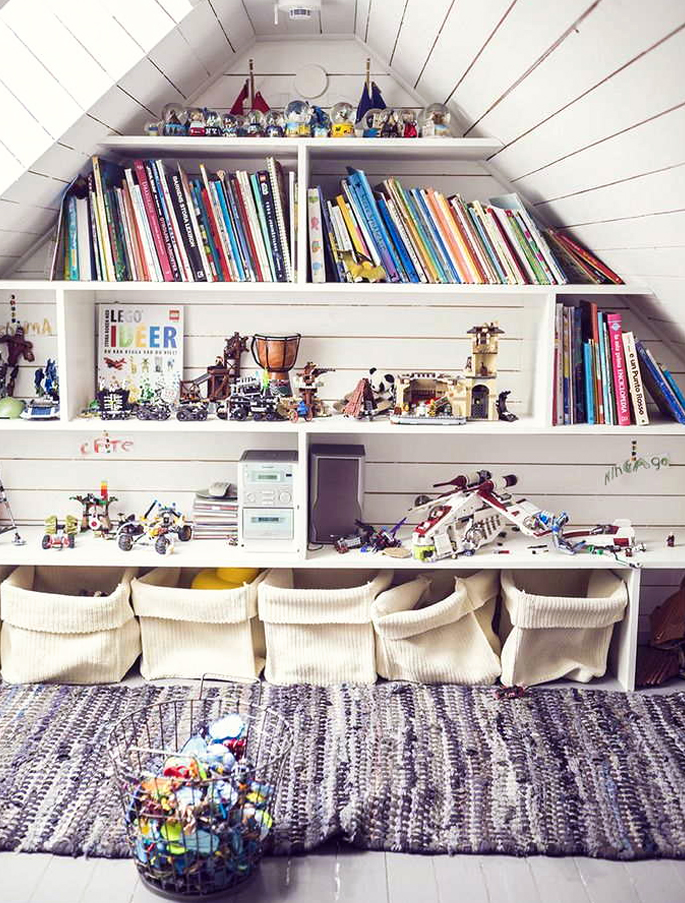
A finished attic can make for the perfect playroom space for the kids. Check out my basement playroom ideas post for design ideas on how to convert your attic into a playroom.
11. A Room With a View
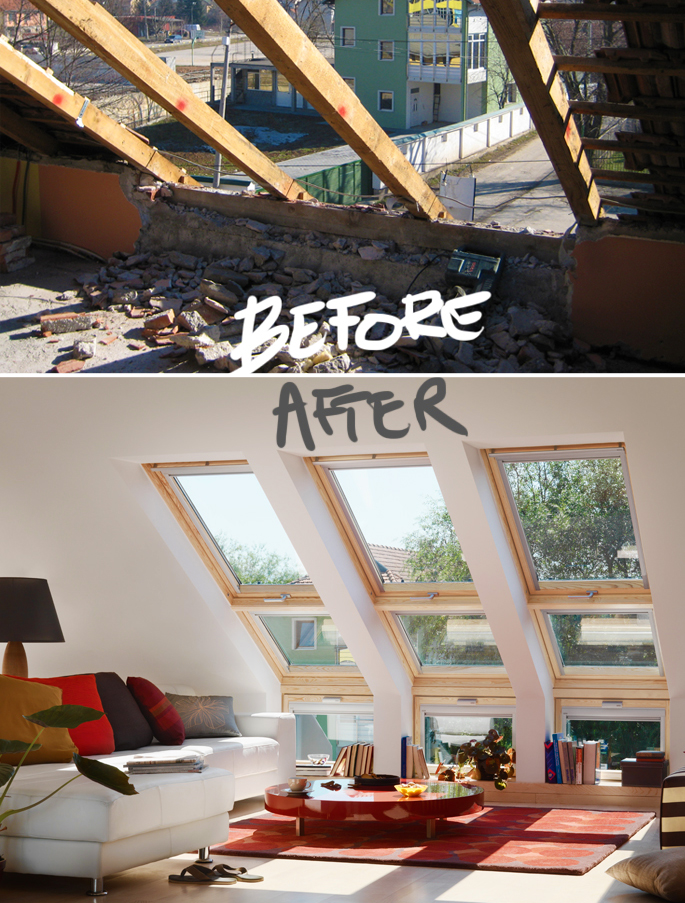
Why not renovate and makeover the attic with some large windows, and take advantage of the views waiting outside. You’ll have the perfect spot to watch the stars at night.
image credits: 1/2/3/4/5/6/7/8/9/10/11/12
More Attic Mood Board Posts:
