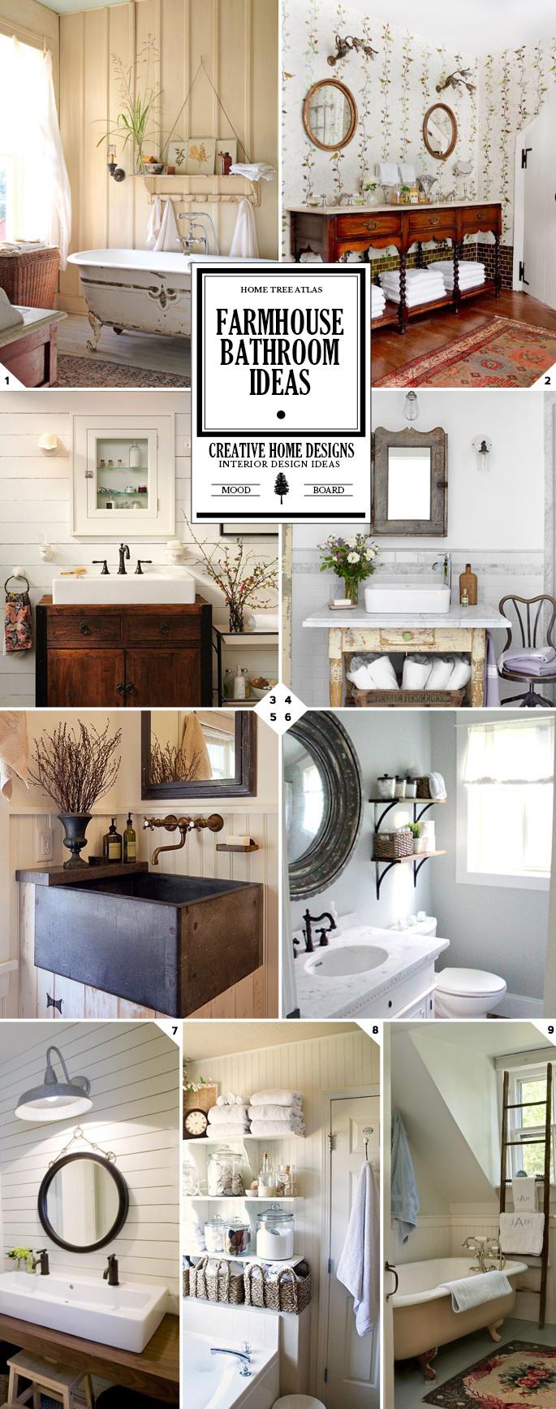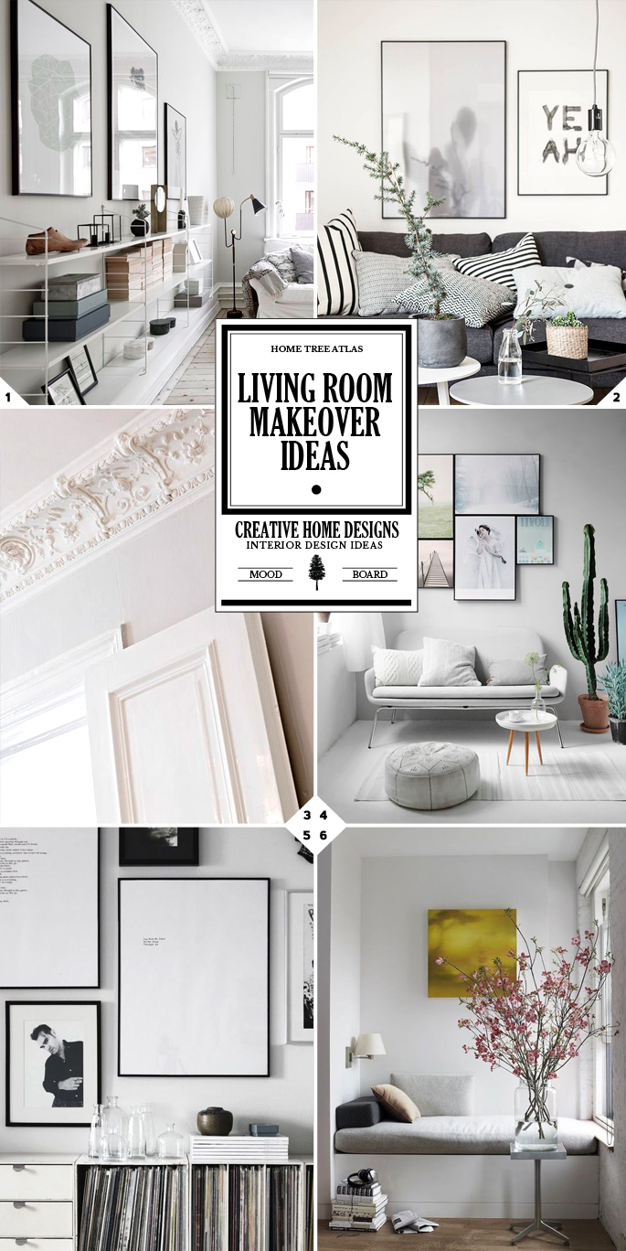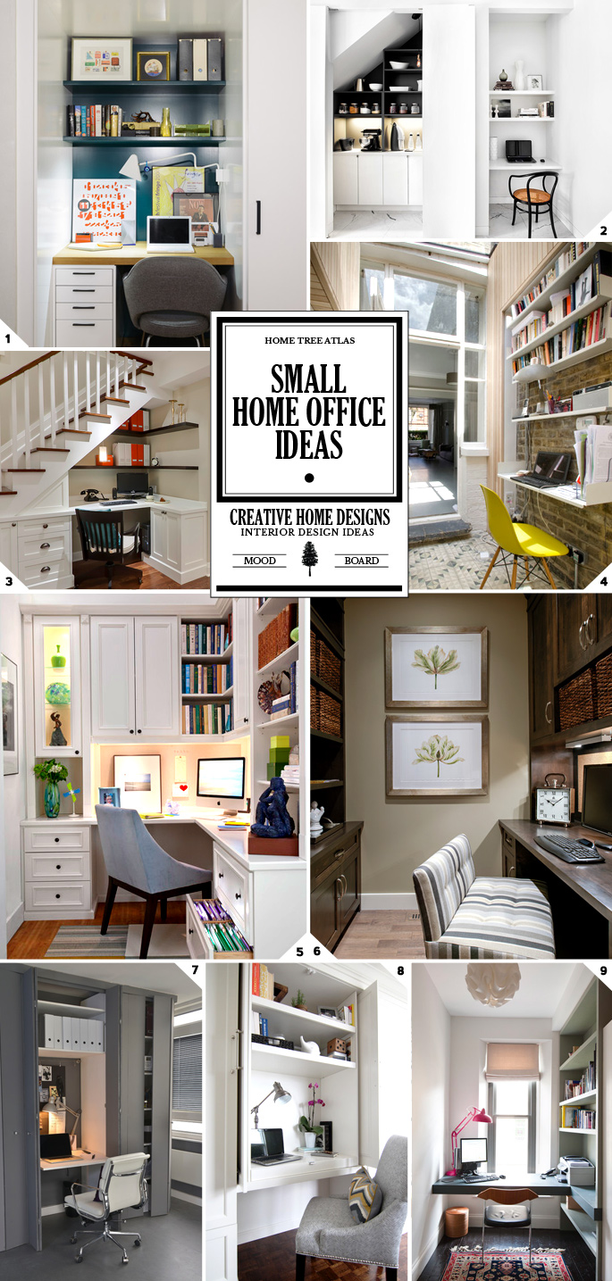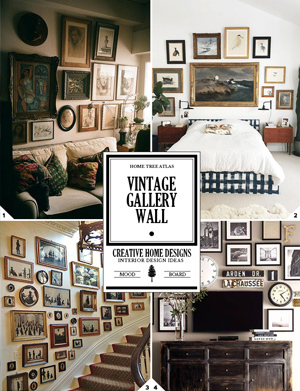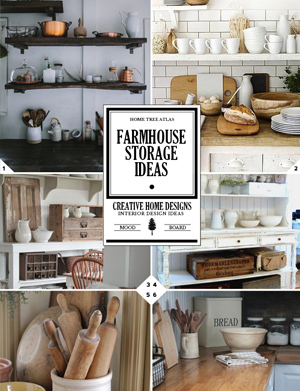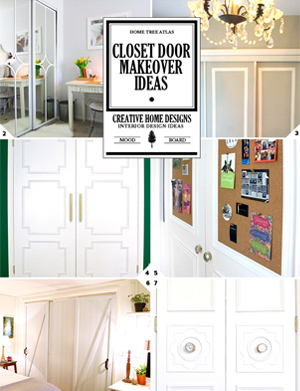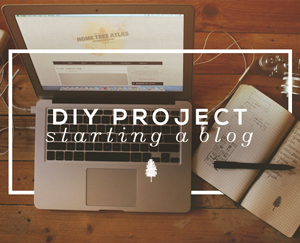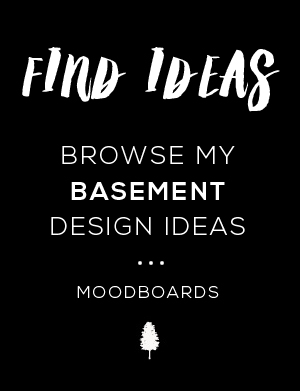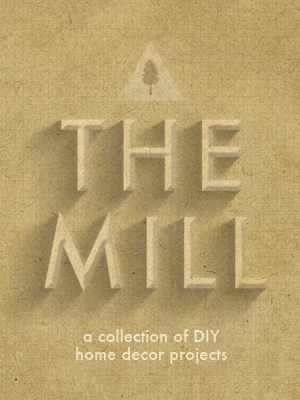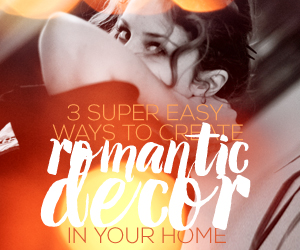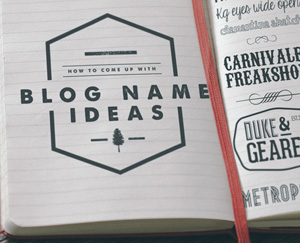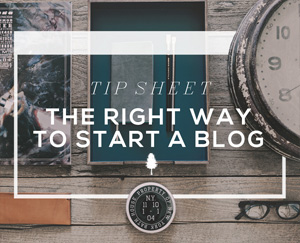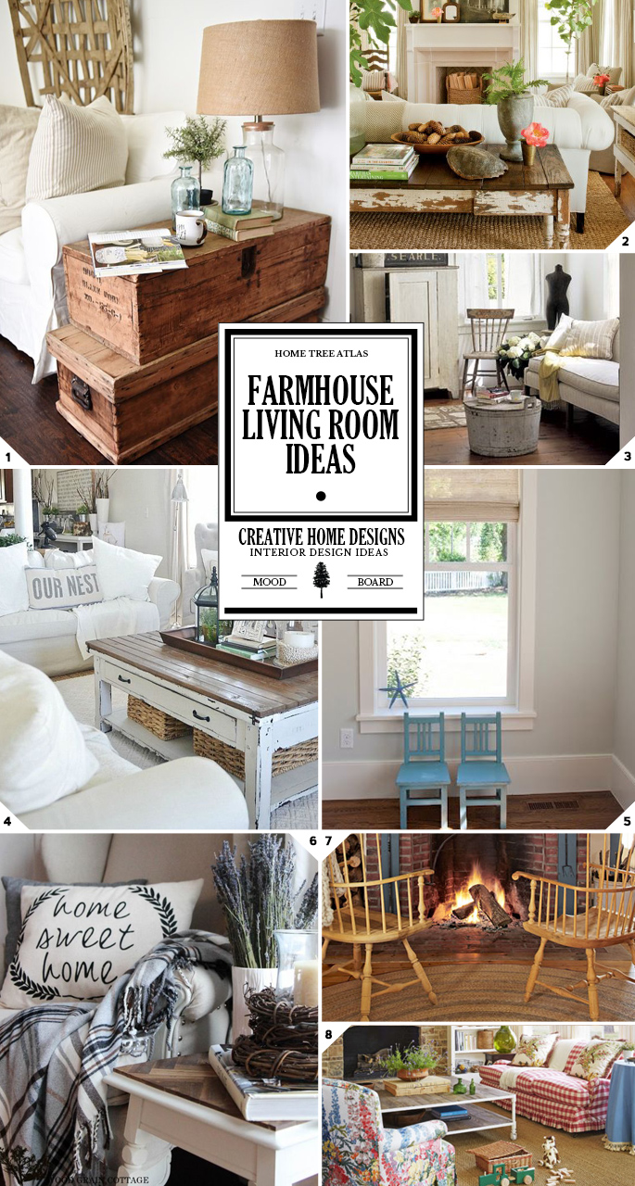
This post is going to go over a range of different farmhouse living room ideas and design tips, to help you transform your space. You’ll find ideas from what color palette to use, to how to style your windows.
The Color of a Farmhouse Living Room
A farmhouse color palette is usually made up of white, cream, and wooden tones. From the pictures in the mood board above, you can see that most of the farmhouse living rooms have their walls painted white. And it is through the fabric, furniture, and decor pieces where the creams and wooden tones are infused.
Seating and Furniture Design
A neutral (white, or cream) colored couch would be the way to go. There is also the bolder option of a plaid or striped couch style, seen in picture (8).
See if you can get a couch, or a couch cover with pleated or ruffled skirting (the bottom part of the fabric covering the couch (8)).
If you go with neutral colored seating, you can easily add the farmhouse style to it through the pillows. Choose pillows that have burlap, plaid, or ticking (striped) fabric. And how about adding a plaid throw blanket into the mix, just like the one covering the chair in picture (6).
Some other farmhouse furniture ideas include:
- Using chic wingback chairs (6)
- Simple rustic wooden ones (3)
- Or how about a good old fashion wooden rocking chair
Tying the Room Together With a Coffee Table
To tie your farmhouse living room together, you’re going to need a coffee table with the right style. Go with a bare wooden one, or a wooden one painted in white. The living room in picture (4) has a coffee table with a wooden top and a white painted base.
Or how about the covered wooden laundry bucket being used as a coffee table in the living room in picture (3).
Farmhouse Style Storage Ideas
The pieces you use for your living room storage can also act as decor items:
- Go with wicker hampers, or wicker baskets to store things out on open shelves or under the coffee table (4)
- Galvanized buckets can be used to store magazines, throw blankets, or firewood
- Have a look at my other post for creative ideas on how to store firewood: A Crackling Fire: Indoor Firewood Storage Ideas
- A rustic ladder can be used to hang up blankets or even magazines
- While a wooden trunk or chest can be used for storage, or as a side table (1) or a coffee table
- And for more storage ideas and pictures, have a look at my post here: Farmhouse Storage and Organization Ideas
Window Treatment Ideas
Here are some ways to style the windows in your farmhouse living room.
For the curtains, go with plaid, burlap, or ticking style fabric. And see if you can get them pleated. And for the curtain rod, a cast iron one would contrast well with a light colored curtain fabric. Cast iron tiebacks would look good, or leather ones.
An alternative would be to go with wooden shutters, which would add a rustic touch to the room.
And the window frame itself. Have a look at picture (5) and you can see that it has been decorated with trim. This is the standard window frame style in a farmhouse.
Here are some other farmhouse posts to get more ideas form:

