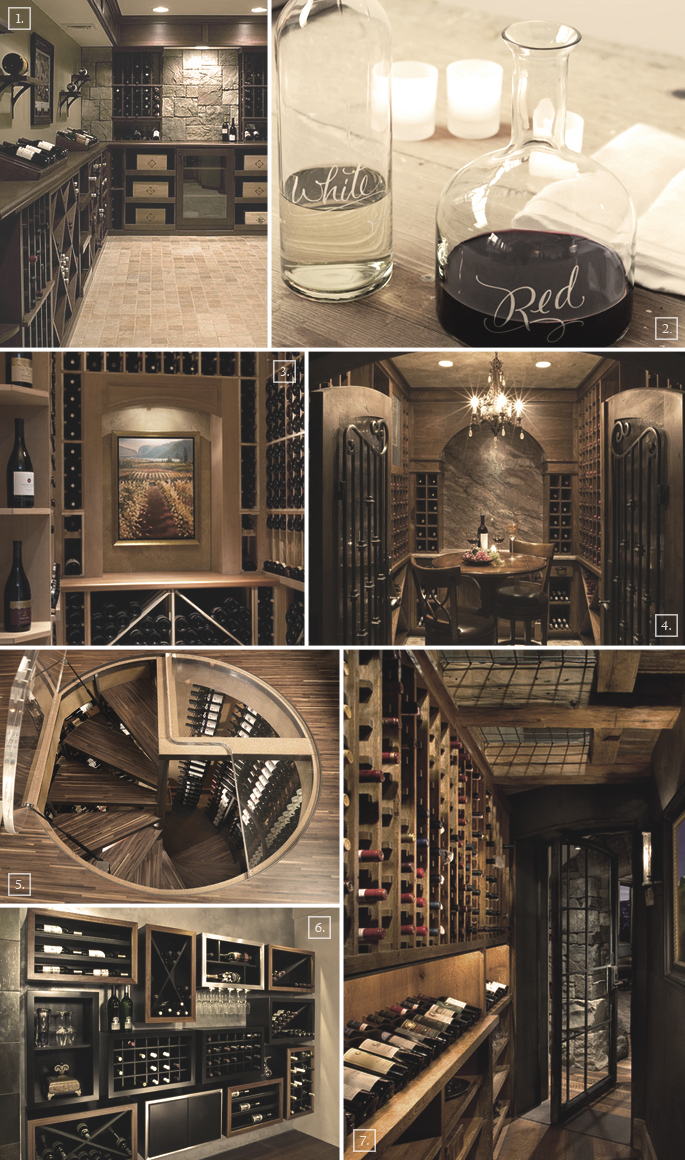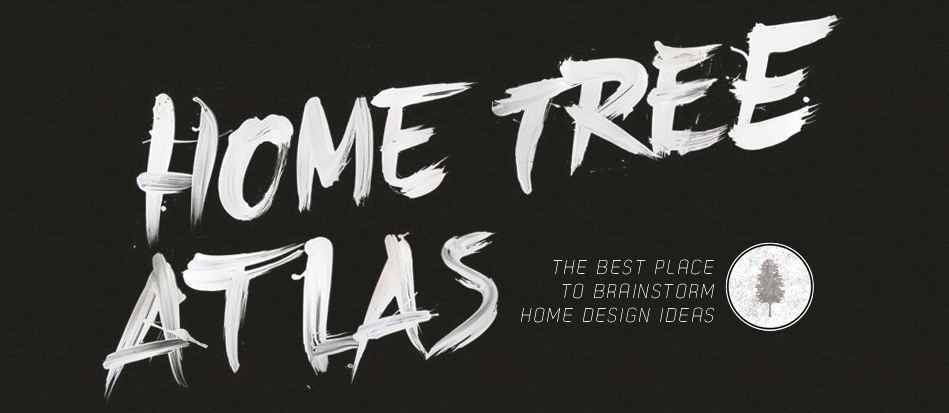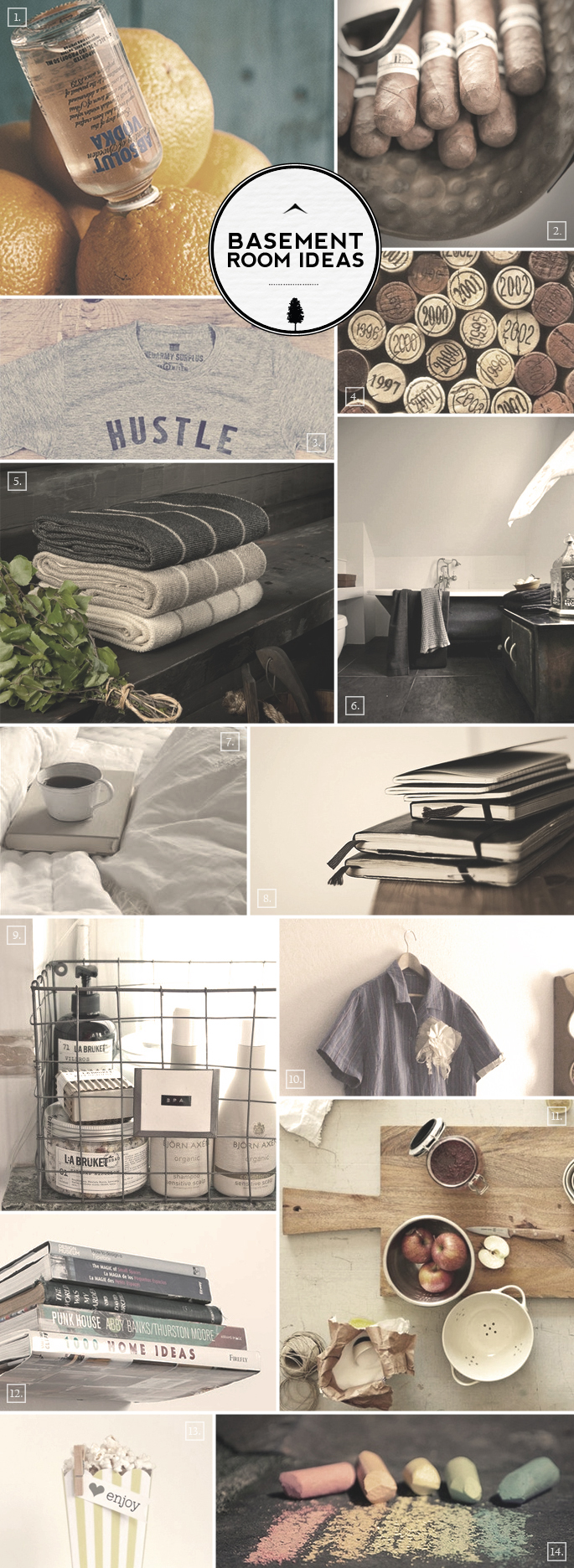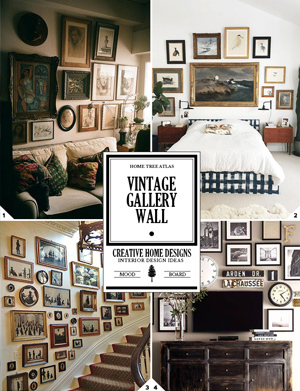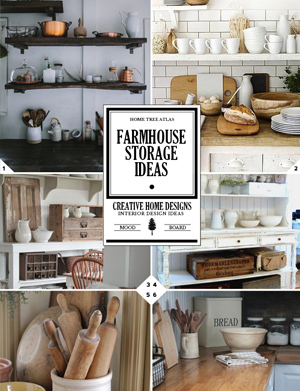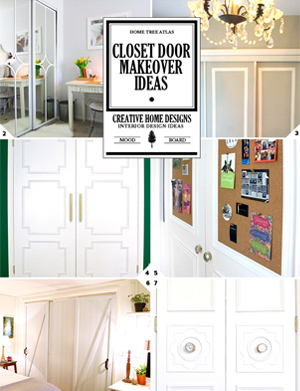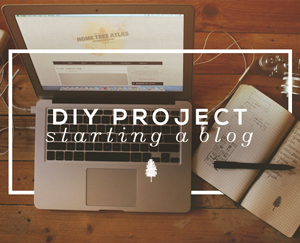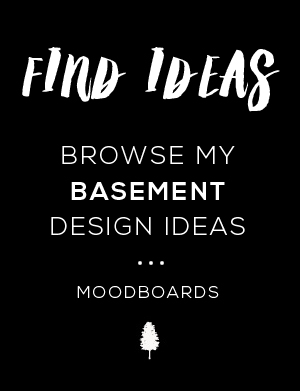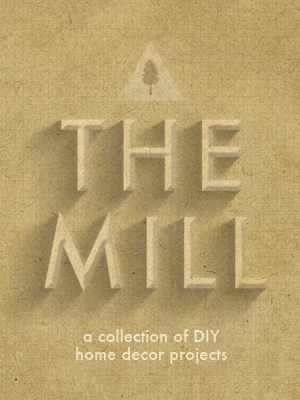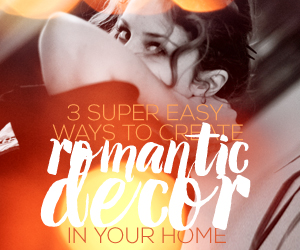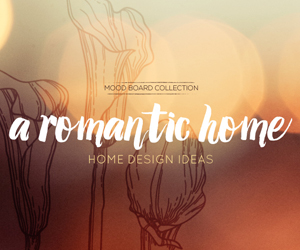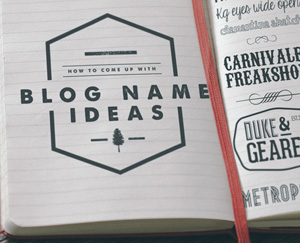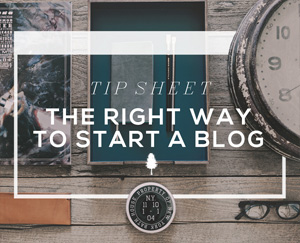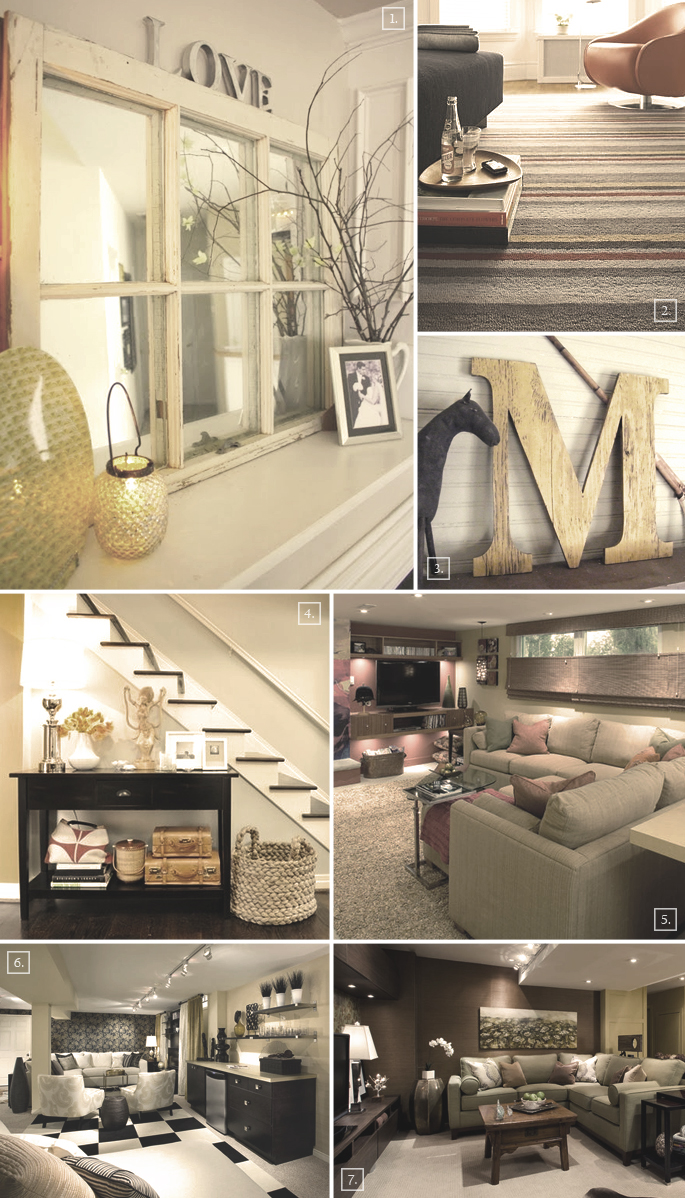
The goal of decorating a basement is to make the space feel as comfortable as possible. This means trying to make the space not feel like a typical basement – dark, cramped, etc. When it comes to decorating and basement ideas there are two main areas to look at: 1) The overall interior design of the basement – this includes things like the flooring, ceiling, lighting, and walls. 2) Then comes the specific decorating ideas that make it a homely space.
Overall Interior Design Ideas
Lights: Lighting is going to play a big role in making a basement a wonderful place to spend time in. Get it wrong, and the basement will feel dark and uncomfortable. One thing to keep in mind is that if you want to make a space feel bigger use as many ceiling lights as possible, and try to light up all corners of the room. When you want a space to feel cozy and intimate, avoid lighting the ceiling and use table or floor lamps instead. For specific lighting ideas to use in a basement, from cove lighting to using a drop ceiling, have a look at the post we put together here: Design Guide: Basement Lighting Ideas and Options.
During The Day: In the daytime the best way to light a basement is with sunlight. This means making use of windows. Different places will have different laws requiring you to have a specific kind of window (egress) because of fire safety.
Flooring: You have more expensive finished flooring options like carpet, which is best for cold climates, then there are flooring ideas more suited for hot climates like concrete. There are options which are better suited for under floor heating while others cant. Some feel softer than others. For more on basement flooring have a look at our post here: Flooring Ideas For a Basement.
Looking Up: The ceiling itself will play a role in how the space feels. Imagine having exposed hard wood beams, this would create a more rustic warm space. Or how about having a drop ceiling with modern light fixtures. One thing you want to avoid is have a flat uniform ceiling. Try and break it up by having different layers. For pictures and great ideas have a look here: Basement Ceiling Ideas From Cove to Fiber Optic Embedded.
On All Sides: Just like the ceiling, how you decorate the walls can style a space the way you want. Textured wall ideas include stamped concrete, stucco, and stone walls. Paint is the simplest way of going about it, but even with painting there are a few unique options – like using texture techniques (sponge painting). For photos and ideas have a look at our post here: Decorating Basement Walls: Ideas from Stamped Concrete to Chalkboard Paint.
If you have a large basement space, having internal walls can divide it up into different rooms (gym, home theater, playroom, etc.). Another way of doing this is to simply hang curtains. This way when a space is not in use, say a home office, you can simply hide it all away and enjoy the space for another purpose, like a family room.
Tips on Basement Decorating Ideas
The decor you choose will really be based on what kind of space you are trying to create. When it comes to the basement some room ideas include a gym, a laundry room, or a home theater. For example if you are putting a playroom down there, one DIY decorating idea would be to paint a wall with chalkboard paint. For a gym you’ll want to have wall mirrors (to check yourself out). For a family room you could have a pillow pit in front of the TV. To see specific decorating ideas for each type of room, you can see all the rooms we cover here: 14 Different Room Ideas For a Basement.
Here are some simple decorating ideas:
Use framed mirrors if you have a small basement. This along with the lighting tips mentioned earlier will make the space feel larger.
Depending on the type of flooring you use, say concrete, the floor can be quite hard and cold. Using area rugs will help with that.
A basement is a great space to use for storage. From using the space in the ceiling (in between the beams) to using the space under the stairs, check out our post here for awesome storage ideas: In The Basement: Storage and Organization Ideas.
Don’t forget about that cozy nook under the stairs. It can be used for storage, but if you check out some of our room specific design posts you can see how some people have turned that tiny space into a home office, a playroom, or fitted a bed in there. 1/2/3/4/5/6/7
Related Posts:
