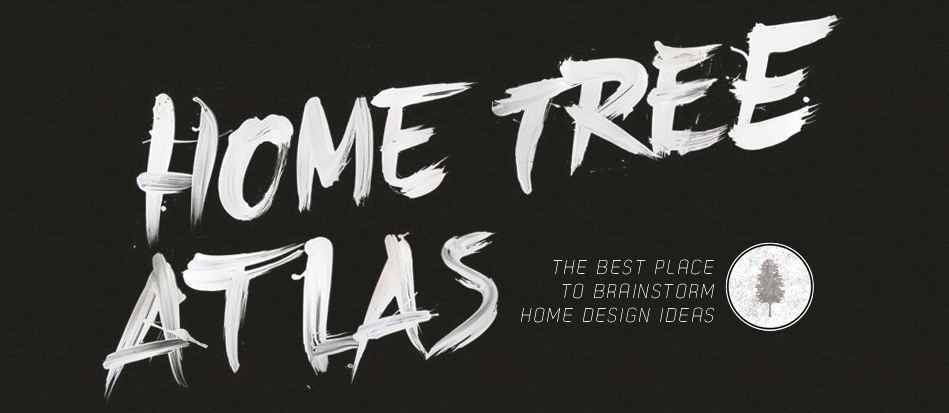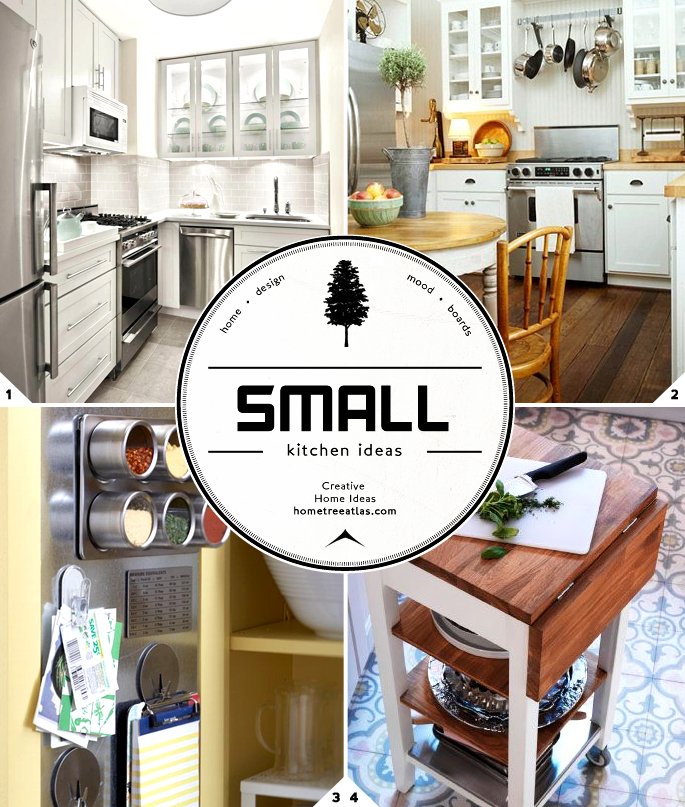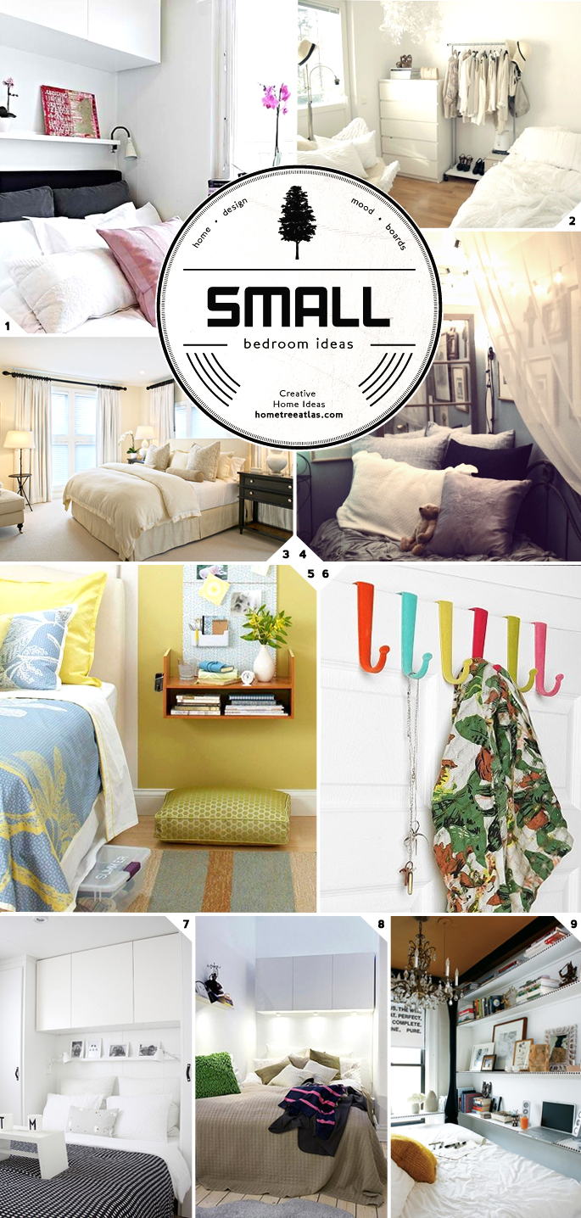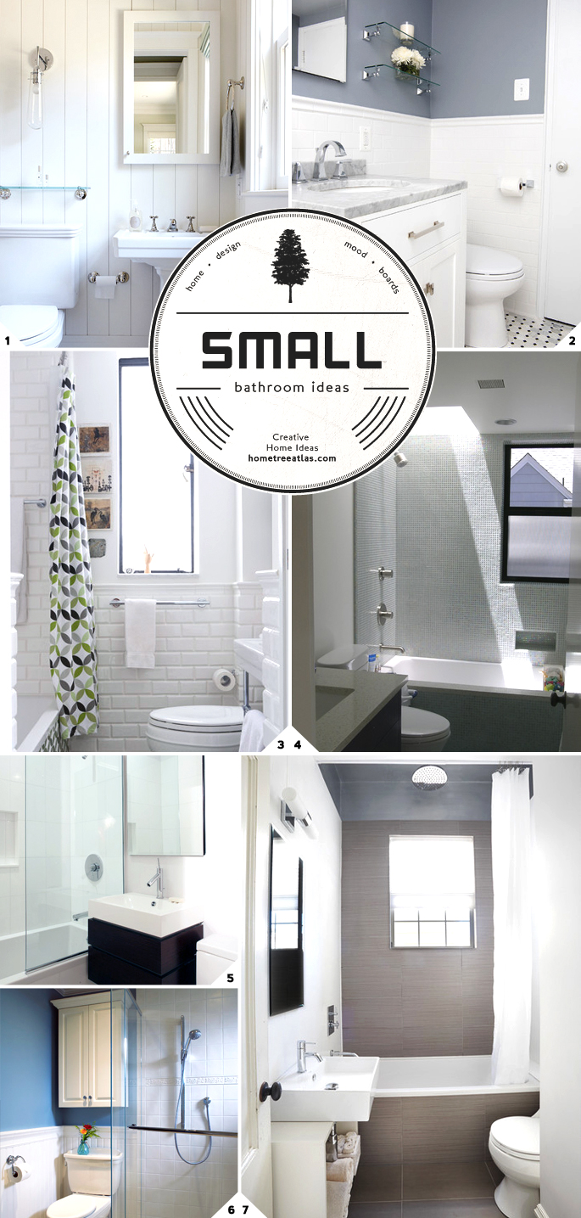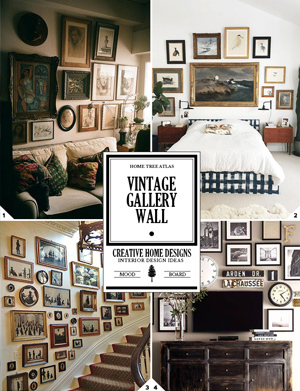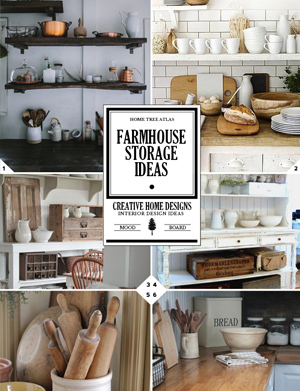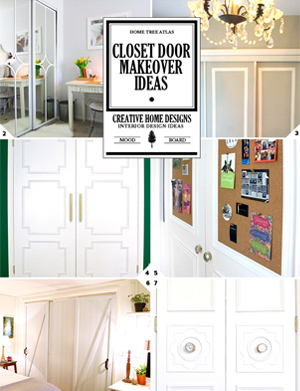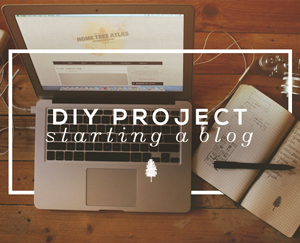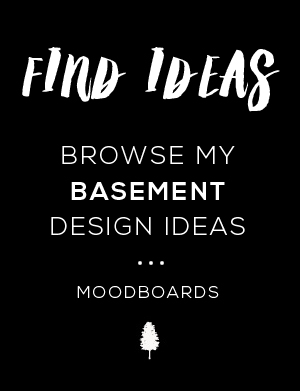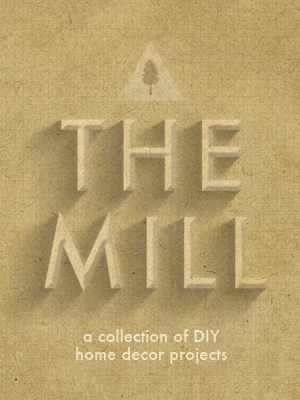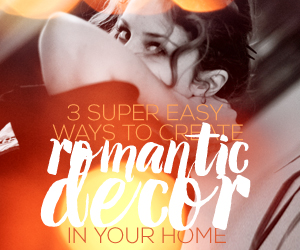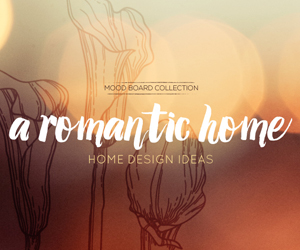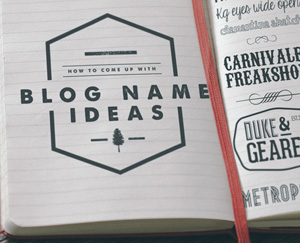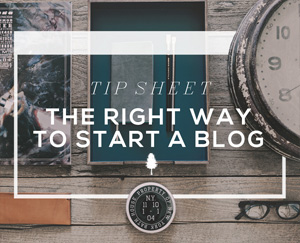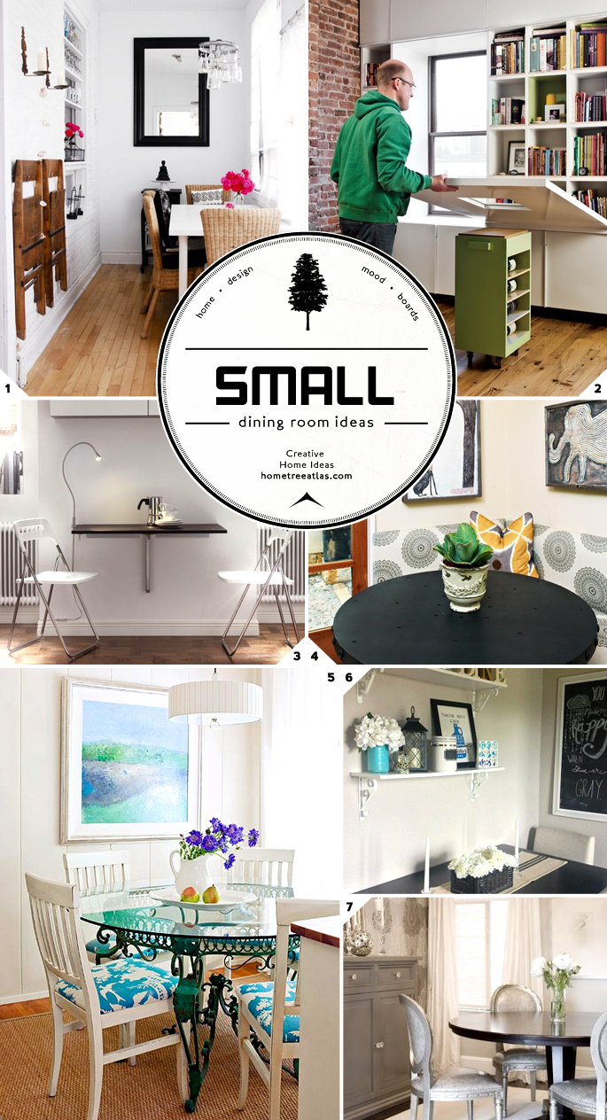
Here are small dining room ideas that will help you make the most of your limited space. From using round tables and floating shelves, to hanging up mirrors and using light colored paint on the walls – there is a lot you can do to make a small dining room feel like a large and comfortable space.
The Biggest Piece in a Dining Room: The Table
The table needs to be the main focus when arranging and designing a small dining room, as it takes up the most space.
Circles Save Space
The best option is to use a round table. It makes the most of the floor space as you don’t waste space with the corners of a table. Most of the small dining rooms in the mood board above use round tables.
Using the Walls
If you are really tight for space, then a rectangle table pushed up against a wall will work just like in picture (1). Another idea for those with really limited space is to use a folding table that is attached to the wall – which you can see in pictures (2) (3). This means you can fold the table away and use the space for something else when it is not in use. The same can be done with the chairs: use stackable ones, or foldable chairs which you can also hang up on the wall.
A Cozy Nook
Building a nook is another way to add seating and a table in a tight space. With a nook you can make use of the corners in the dining room – check out the nook in picture (4).
The Illusion of a Larger Space
See if you can go with a transparent table. Like a glass top, seen in picture (5). Because you can see through the table, it creates the illusion that it is not a solid piece, making the dining room feel more spacious. Versus having a solid table top.
Light Colored Pieces
Light colored furniture pieces work best as they make the space feel bright. If you do go with a dark colored table, try and use white or light colored seats. All the dining room spaces in the mood board at least used light colored chairs, even if the table is dark.
Space Saving Storage Solutions
The best way to add storage to a small dining room is through floating wall shelves – just like in picture (6). These floating shelves don’t take up any valuable floor space – and you are making use of the height in the room.
Built in cabinets work well for small spaces. This is because they will be built with your specific layout in mind, and blended in with the design of the room. You can build up to the ceiling, build into the corners, or even build over door ways – making the most of the space you do have.
If you do go with cabinets, built in or not, use glass doors. Just like using a transparent table, having glass doors adds more visual depth to the room. If you use solid doors, you’re closing in the space in the room.
Other smart storage ideas for a dining room with limited space include:
- Using a rolling cart. This can be used as a bar cart, to serve food, or as extra table space. But it can be rolled and stored away (maybe under the table or in the kitchen) when it is not in use.
- Corner shelves
- There are dining room benches that open up to storage space underneath
Decor Tips and Ideas for a Small Dining Room Design
The Color Scheme
Above I talked about using light colored furniture pieces. You really do want to create a light color scheme in a dining room with limited space. It will make the space feel bright and spacious. This means going with light colored furniture sets, curtains, flooring, decor pieces, and using a light color on the walls. Some good wall paint options include: white, off white, cream, or light grey. For dining color scheme ideas have a look at my post here: Dining Room Colors and Paint Scheme Ideas.
When it comes to the colors in a small dining room, the more you can blend the whole room together the more uniformed it will look. This will help in making a small space feel larger. Say you have white walls, then go with white curtains or a cream color. You don’t want to have a sharp contrast such as white walls with dark blue curtains – you want the room to blend. The dining room in picture (7) uses a uniformed color scheme of different shades grey.
Adding Depth
When decorating the space, see if you can hang up a mirror or a group of small mirrors. The mirror will help bounce light around and adds depth the dining room – making it feel larger.
Lighting Ideas
You will want to light the dining room as much as possible. A cozy space avoids using the ceiling lights and goes with floor or table lamps. To do the opposite, as in create a bright and spacious space, you want to use the ceiling lights as much as possible. There should be enough ceiling lighting to fill up the entire dining room, all corners, with light. If you want to mix it up, as in be able to make the space feel bright but then change it to a cozy dining space, then hook up your ceiling lights to a dimmer.
During the day, filling up the dining room with natural day light is the best way to go if it is possible. This means having large windows. Or hanging your curtains wide enough so they don’t cover the sides of the window, which would block out some light. 1/2/3/4/5/6/7
For other dining room ideas and mood boards have a look at my posts here:
And here are more mood boards for rooms with limited space:
